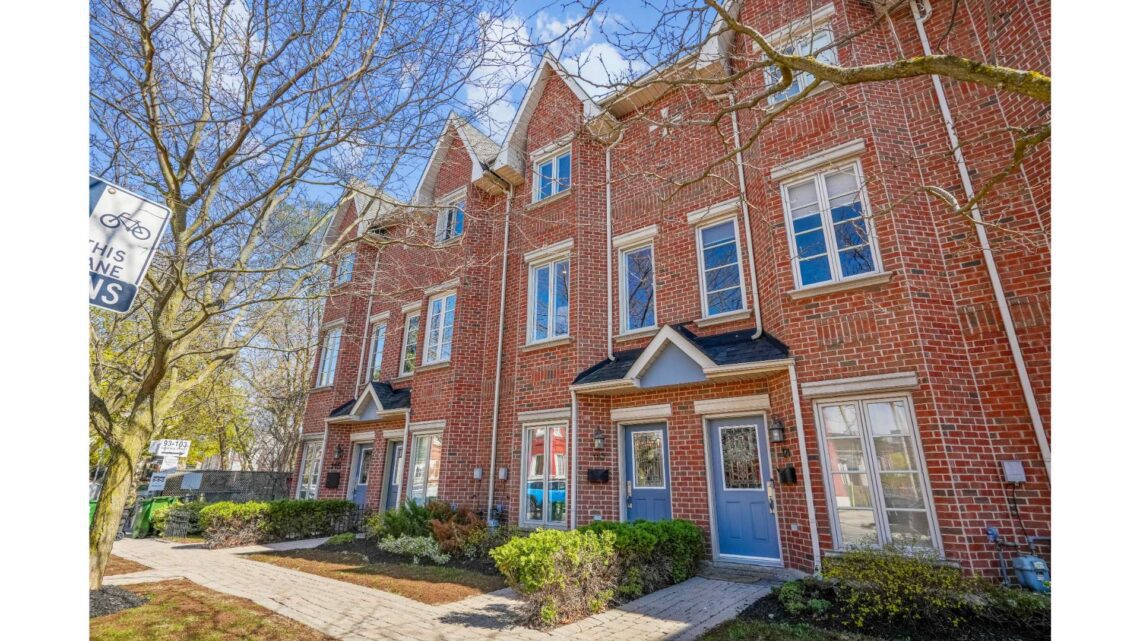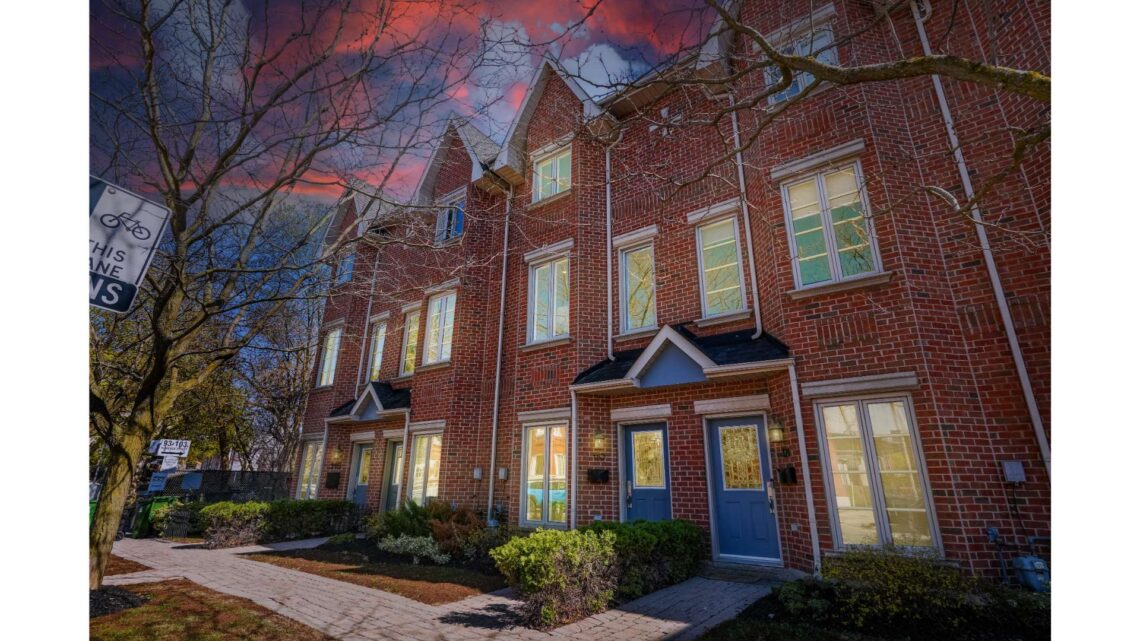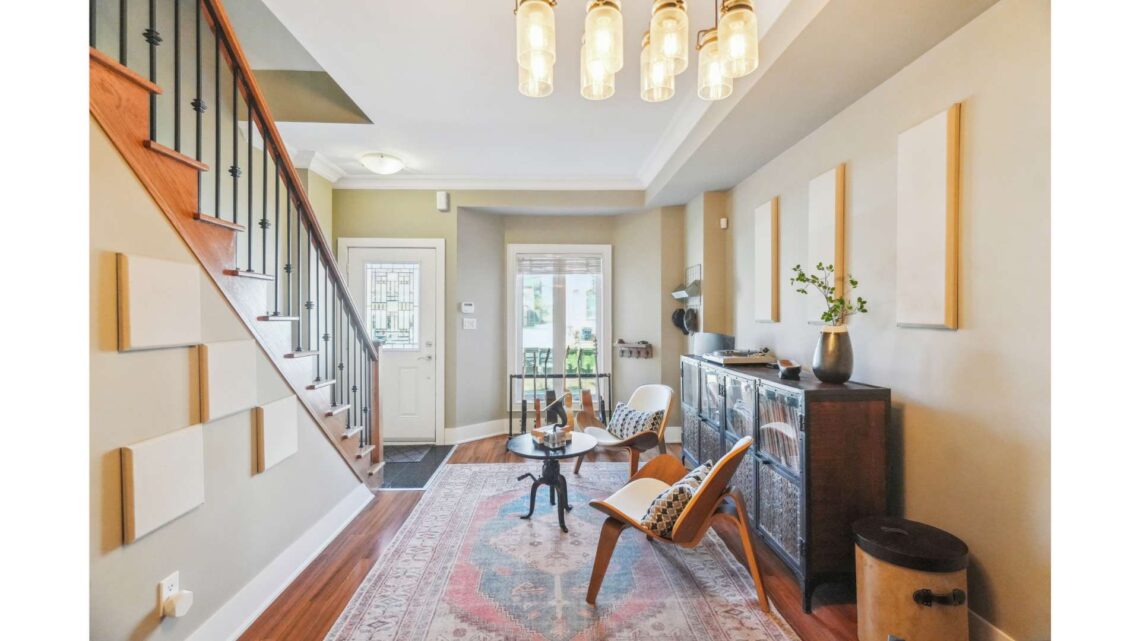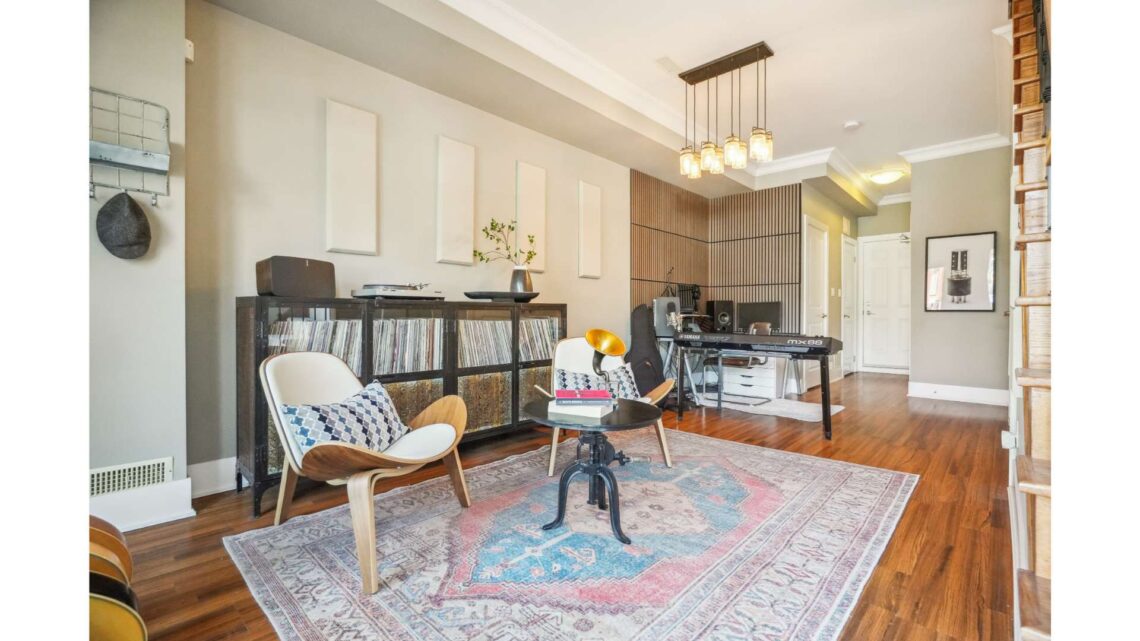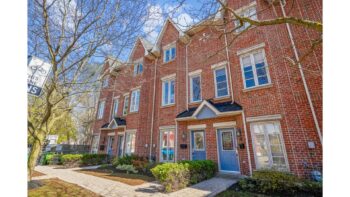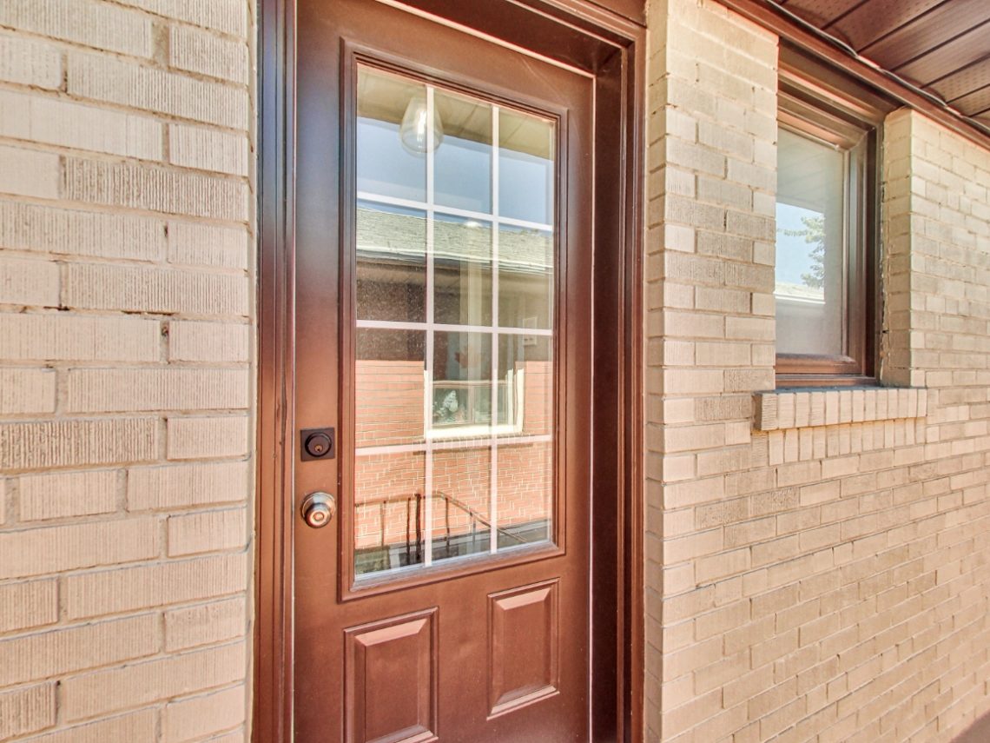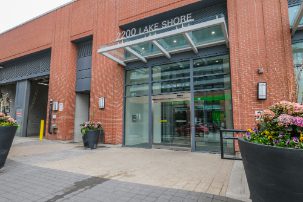Bedrooms
3
Bathrooms
3
Neighbourhood
Queen West
Parking
Rare Private 1-Car Garage with Direct Access
SQFT
Nearly 1600 square feet of living space
Lot Size
13.93 feet x 62.45 feet
Property Type
3-Storey Freehold Townhouse
Taxes / Year
$5,822.45 / 2024
MLS #
C12127429
Association Fee
$169.16/month
Feature List
- Rare Private 1-Car Garage with direct access
- Turn-Key Property – ideal for professionals, families or empty nesters
- Bright, Eat-In Kitchen with a walkout to private patio with a gas connection
- Oversized principal rooms with excellent natural light
- Upgraded windows
- Flat ceilings throughout with crown moulding
- Hardwood flooring
- Built-in water filtration system
- Built-in home water Softener
- Ample storage throughout
- Updated pot lights in the Living Room
- Main Floor Powder Room
- Lower-Level Family Room or Studio – ideal for work or recreation
- Ample Storage throughout the home
- Premium Queen West location – walk to Shops, Restaurants, Entertainment
- Close to Public Transit, Parks, Rec Center, and Top-Rated Schools
- A low Monthly Association fee of $169.16 per month includes Snow Removal, Lawn Care, Laneway Maintenance, and Exterior Painting.
Take a Tour
Inclusions
- Stainless Steel Fridge
- Stainless Steel Stove
- Stainless Steel Dishwasher
- Microwave
- Stacked Washer and Dryer
- All Electric Light Fixtures
- All Window Coverings
- Forced Air Gas Furnace and Equipment
- Central Air Conditioning
- Hot Water Tank (Owned)
- Built-in Water Filtration System
- Built-in home Water Softener
- Home Alarm System – Not under contract
- Automatic Garage Door Opener with 1 remote
Exclusions
- All Decorative Mirrors

