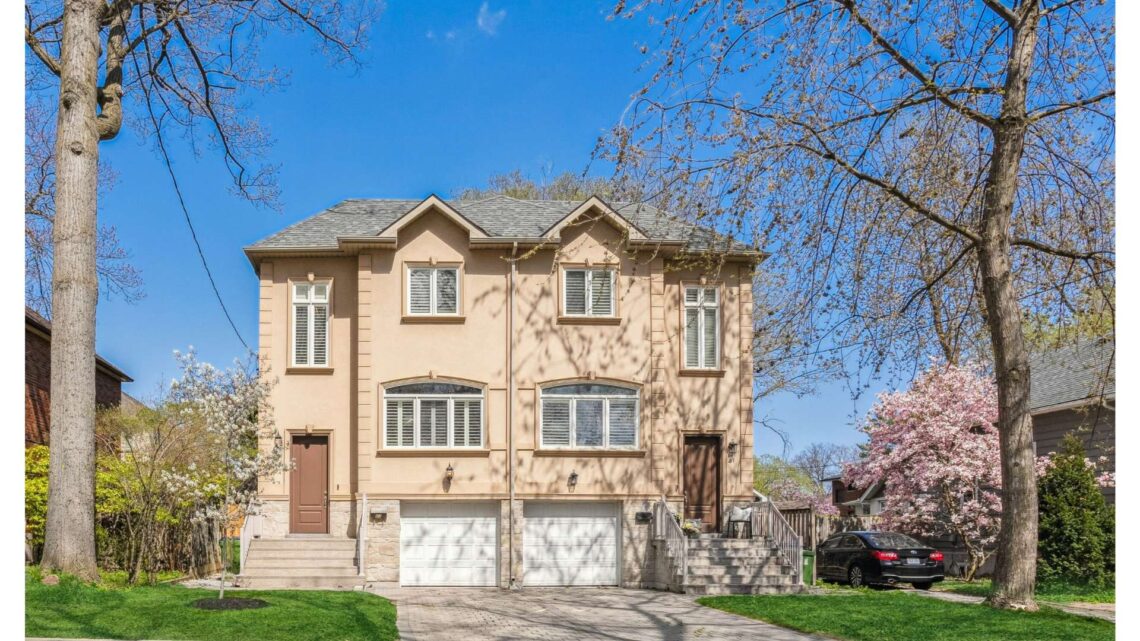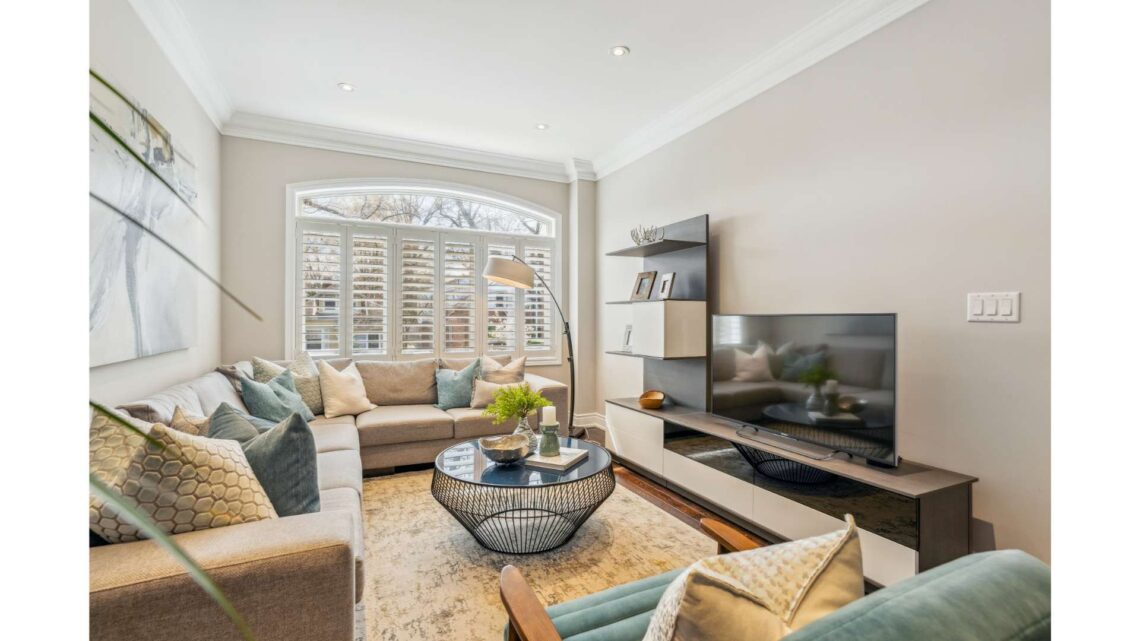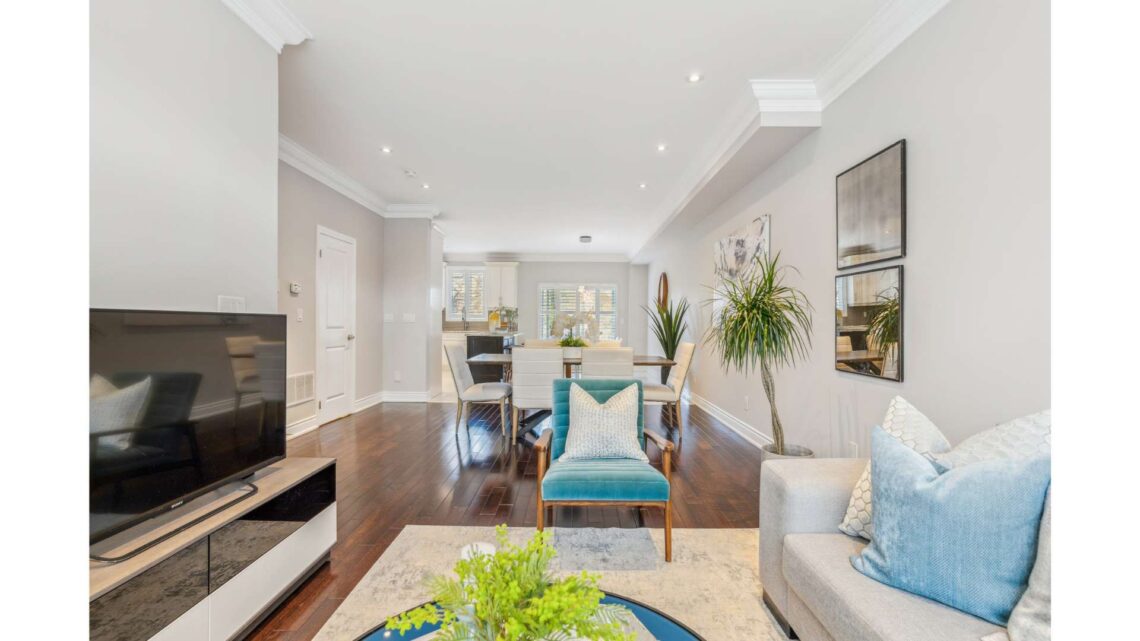Bedrooms
3
Bathrooms
4
Neighbourhood
Long Branch
Parking
2 (Driveway and Garage)
SQFT
1964 sq ft of Total Living Space
Lot Size
25.03 ft x 100.14 ft
Property Type
Semi Detached 2-Storey
Taxes / Year
$5,743.78 / 2024
MLS #
W12138293
Feature List
Newly-built – Built 2014-2015
3 Generously Sized Bedrooms
4 Bathrooms
Open Plan Main Floor
9ft Ceilings on the Main Level
Gourmet Eat-in Kitchen
Premium Stainless Appliances
Granite Counter Tops
Walkout to Rear Raised Deck
Crown Molding
Pot Lights
California Shutters
Hardwood Flooring throughout
Finished Lower Level with Flexible Space with Walkout/Separate Entrance
Built-in Garage
Professionally Landscaped Low-Maintenance Yard
Fully Fenced Yard
Interlock Driveway and Rear Yard Patio
Take a Tour
Inclusions
All Existing Electric Light Fixtures
All Existing California Shutters
Bosh Stainless 5 Burner Gas Range
Built-in Hood Fan
Bosh Stainless Steel Dishwasher
Samsung Stainless Steel Refrigerator
Samsung Stainless Steel Built-in Microwave
Samsung Stainless Steel Washer
Samsung Stainless Steel Dryer
Central Vacuum and Equipment
Forced Air Gas Furnace and Equipment
Central Air Conditioner
Sump Pump with Battery Backup
Automatic Garage Door Opener with 1 Remote
Swing Set
















































































