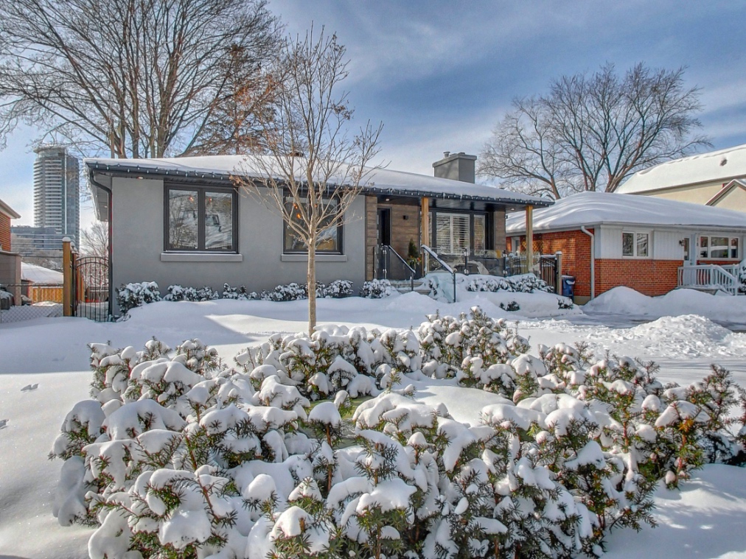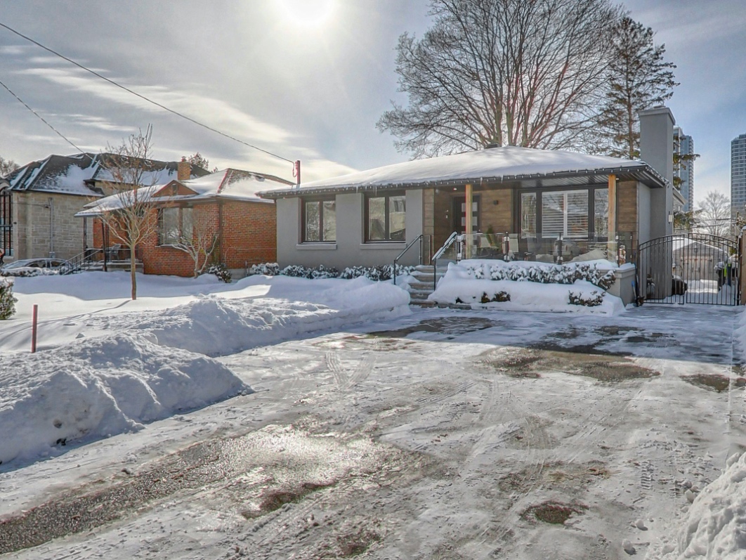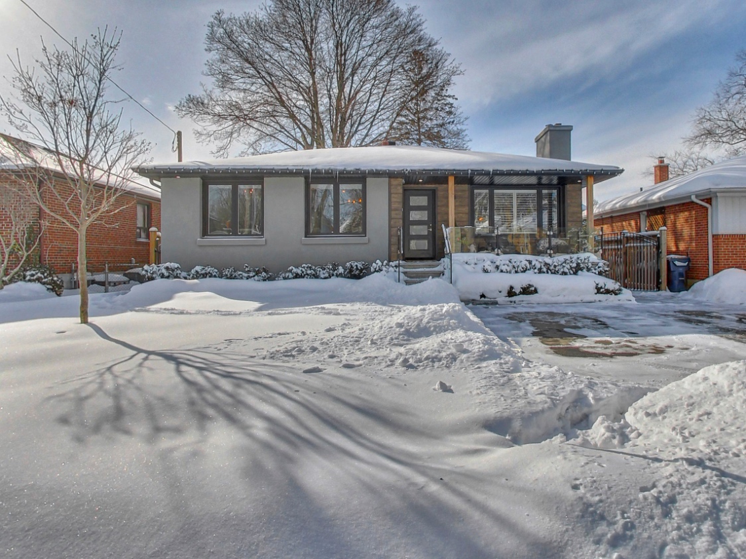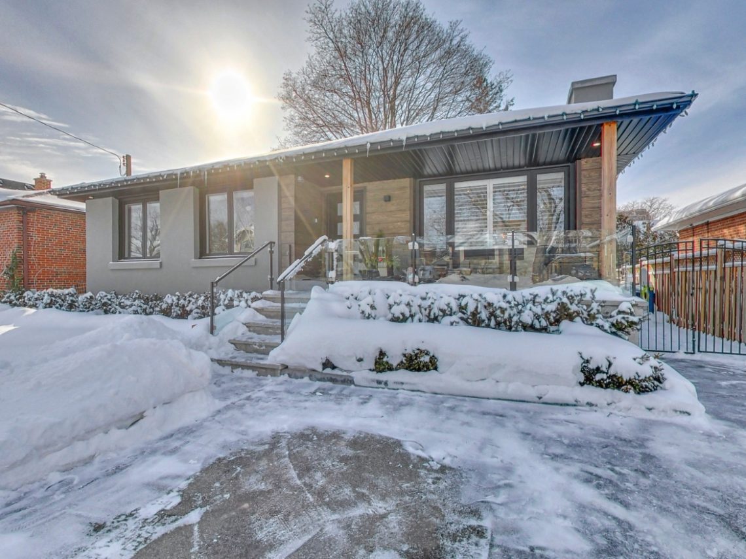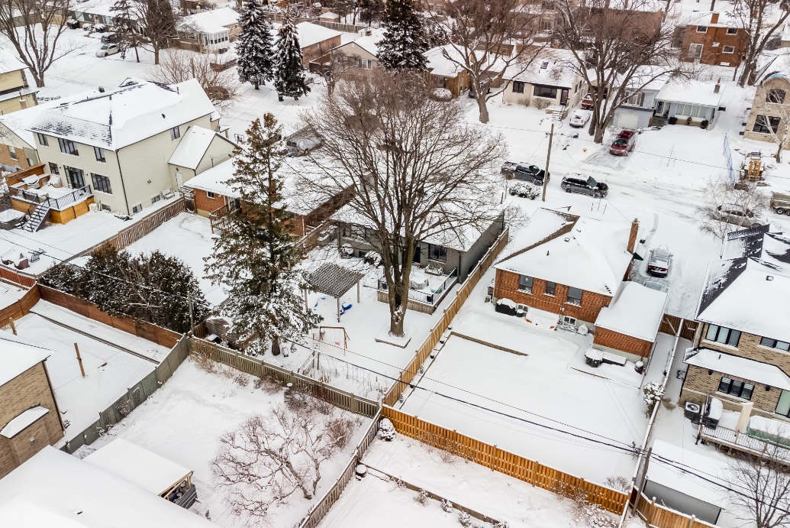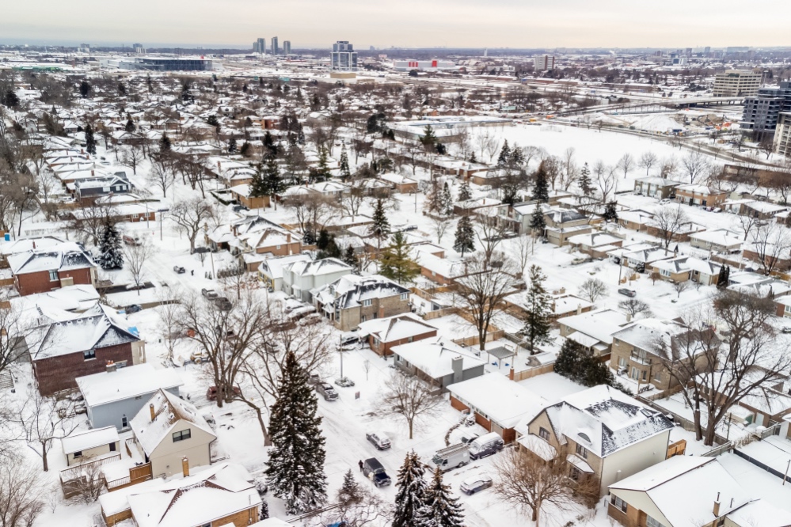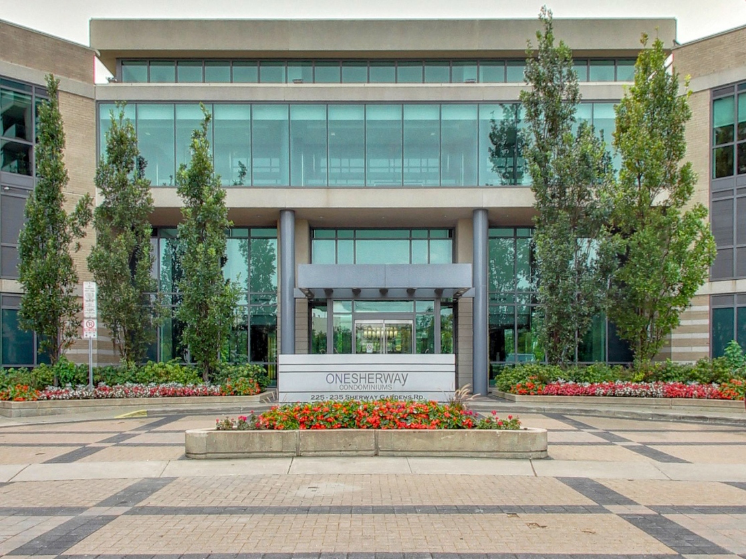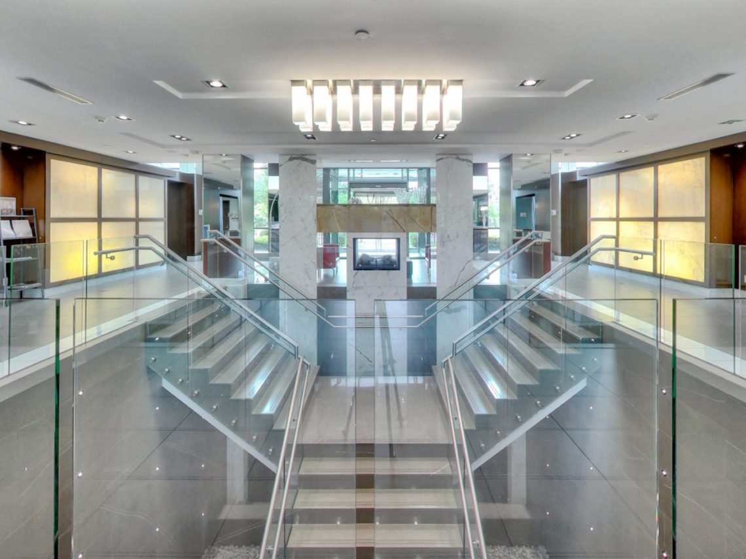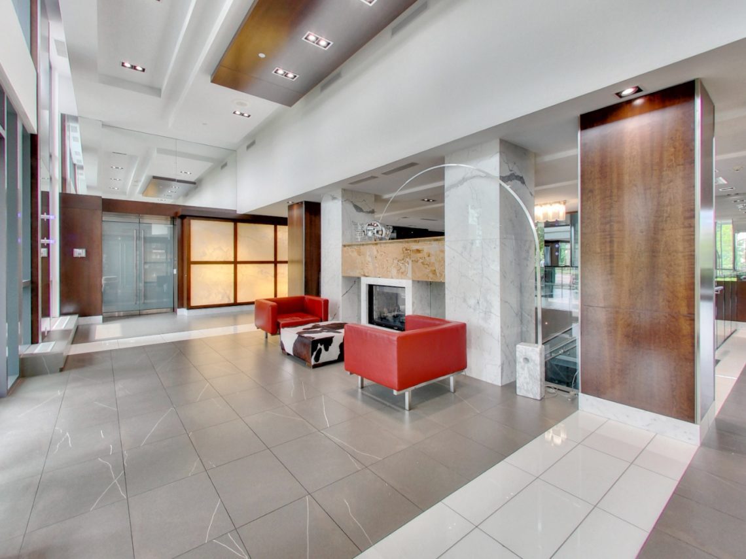Bedrooms
3+1
Bathrooms
2
Neighbourhood
Etobicoke
Parking
3
SQFT
1100-1200
Lot Size
50 x 110.50
Property Type
Detached / Bungalow
Taxes / Year
4417.62
Feature List
Property Features:
- Back to Brick Reno
- Custom Millwork Throughout
- Ultra-Premium Appliances
- Engineered Plank Flooring Throughout
- Linear Gas Fireplace
- Spa-Inspired Bathrooms
- Soaker Tub
- Enclosed Glass Shower With Rain Head
- Closet Organizers
- Rear Garden Door
- Custom Bar with Wine Fridge
- Office Area
- Media Room
- Lower Level Den with Murphy Bed
- Large Laundry Room
- Storage/Mechanical Room
- Glass Railing
- Expansive Rear Deck
- Landscape Lighting
- Oversized Storage Shed (with Electricity)
- Irrigation (front and rear)
- Updated: Roof, Furnace, A/C, Electrical
Area Amenities
- Steps to Schools, Parks and Recreation
- Minutes to Shopping, Restaurants, Cafes
- Great Access to Major Routes (401,427,Gardiner Expressway)
- 10 Minutes to Pearson International
- 15 Minutes to Mississauga City Center
- 20 Minutes to Downtown Toronto
- Excellent School Catchment (French Immersion)
- Family Centric Community

