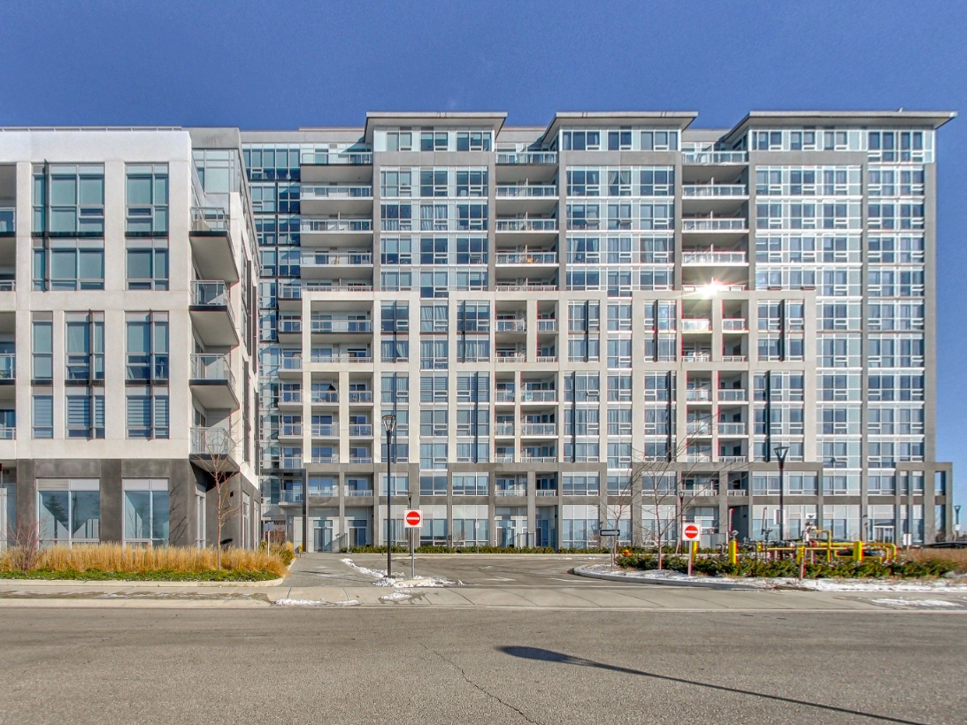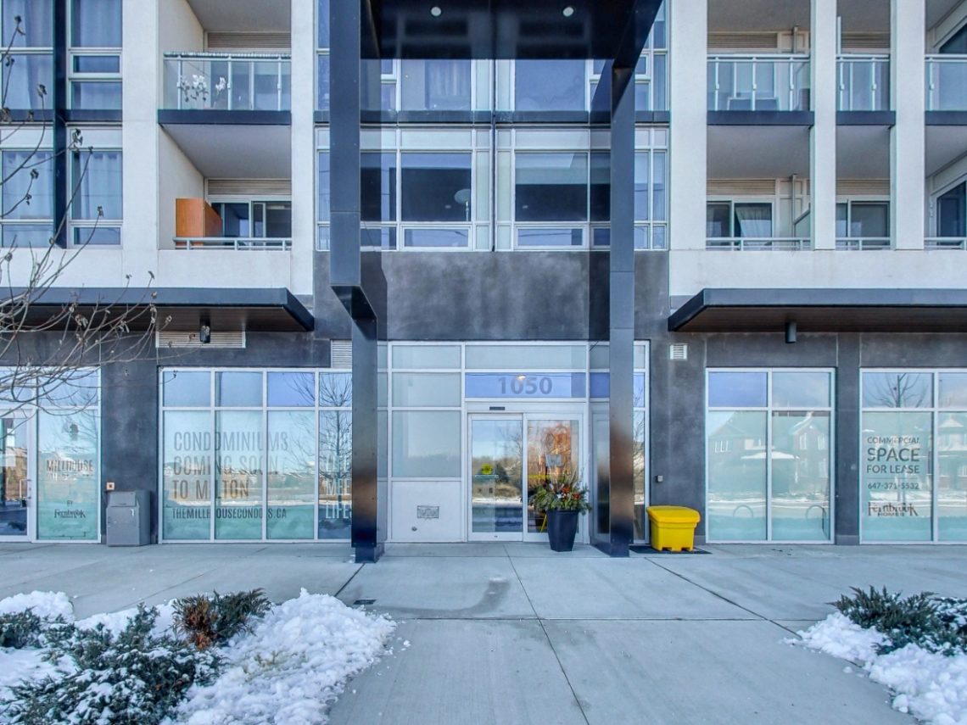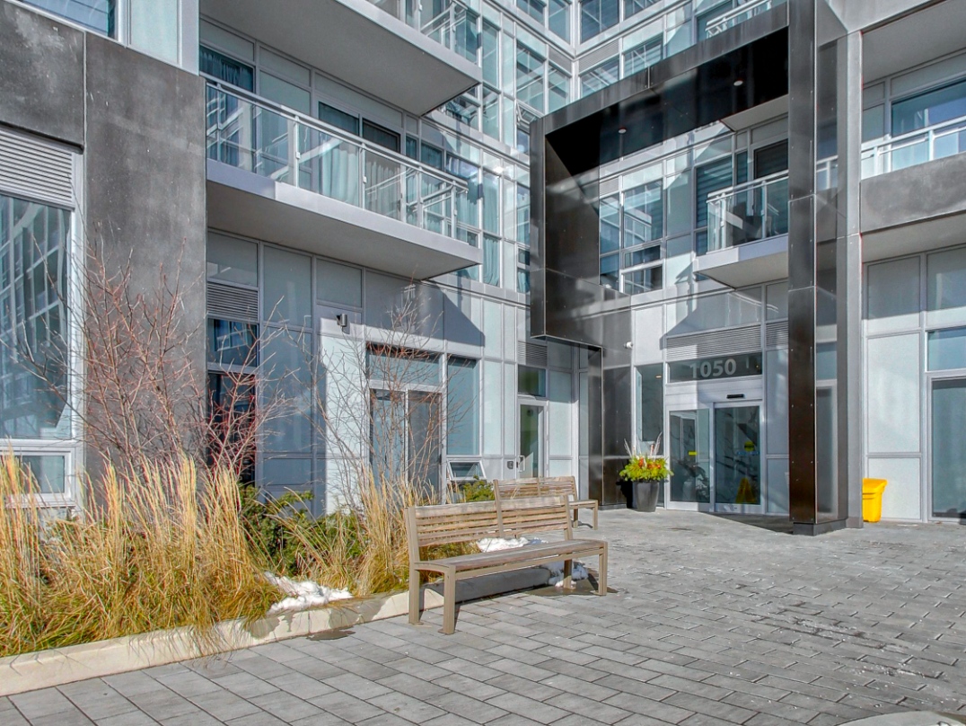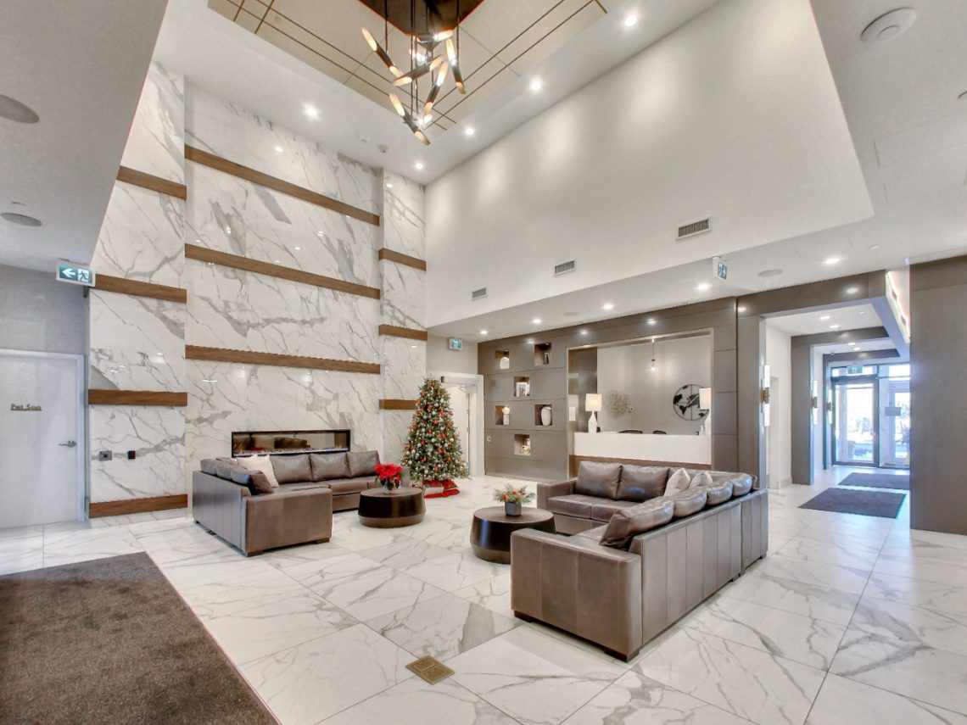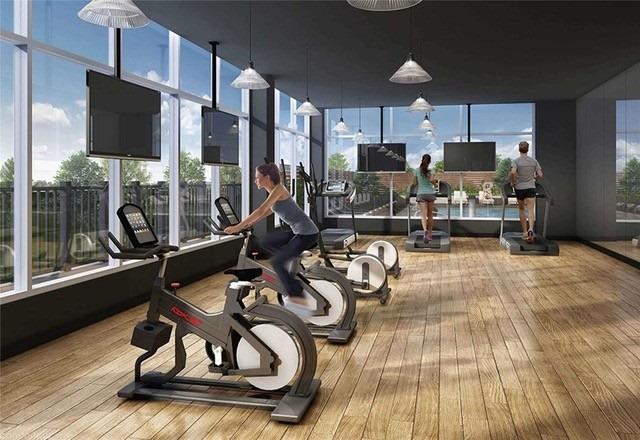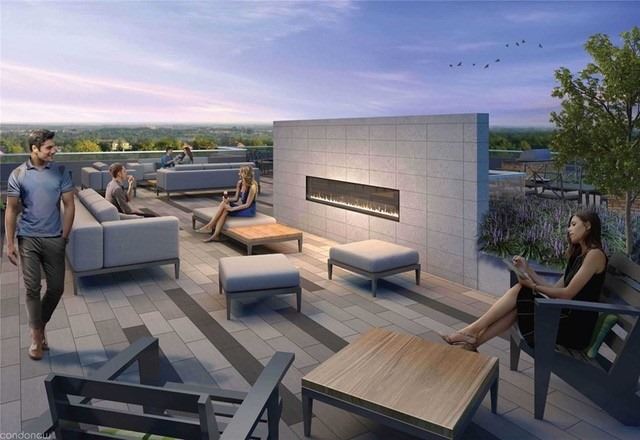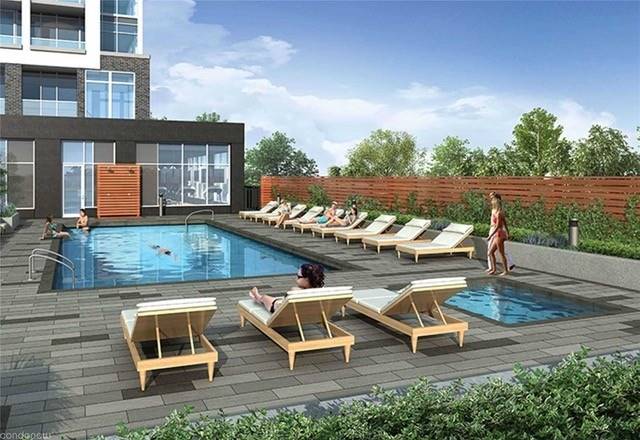Property Description
Welcome to Penthouse 1204 at the Art on Main! This Upgraded 2 Bedroom & Den unit features over 900 sq ft of Open Concept Living with 10 ft Ceilings & Ideal Split Plan Layout! Chef’s Kitchen with Upgrades abound. Stainless Steel Kitchen Aid Appliance Package, Quartz Countertops, Custom Cabinetry & Backsplash! Spacious Primary Bedroom with Walk-In Closet & Ensuite with Frameless Walk-In Shower. Steps To GO Station, Super Store, Arts Center, Restaurants & Highway!
Property Type
Condo Apartment
Feature List
Fitness Centre
Pet Spa
Outdoor Pool
Outdoor BBQ Terrace
Hot tub
Sauna
Yoga Room
Concierge
Library
Visitor Parking
$869,000
4 Beds / 2 Baths / 1640 Square Feet
Richview Park
More Details
$2,650
2 Beds / 1 Baths / 700-800 Square Feet
High Park / Roncesvalles Village
More Details

