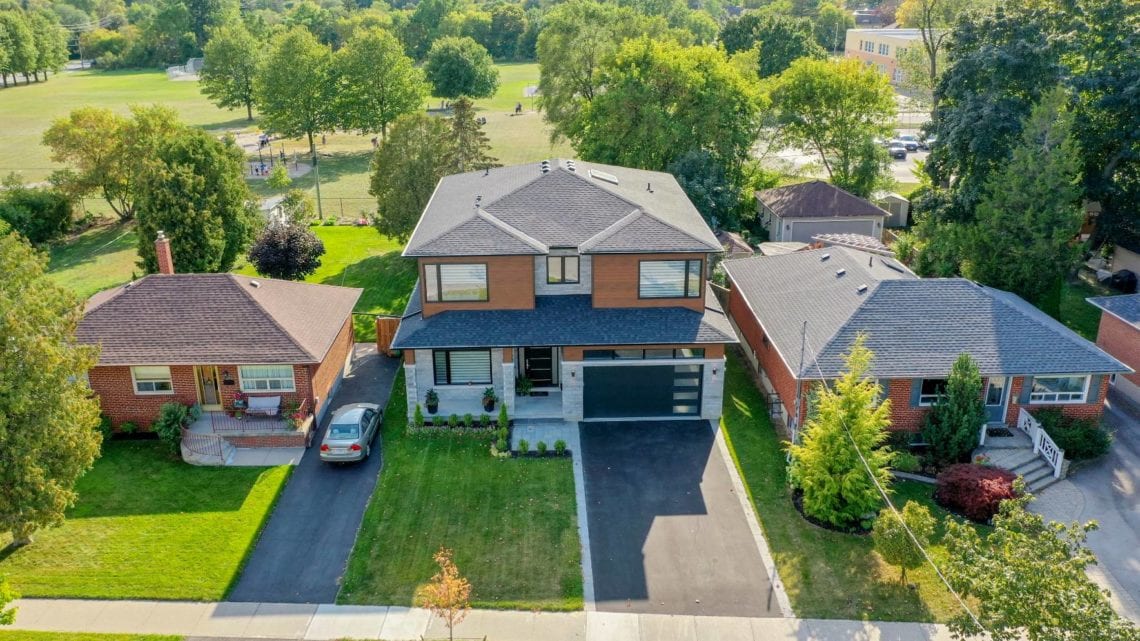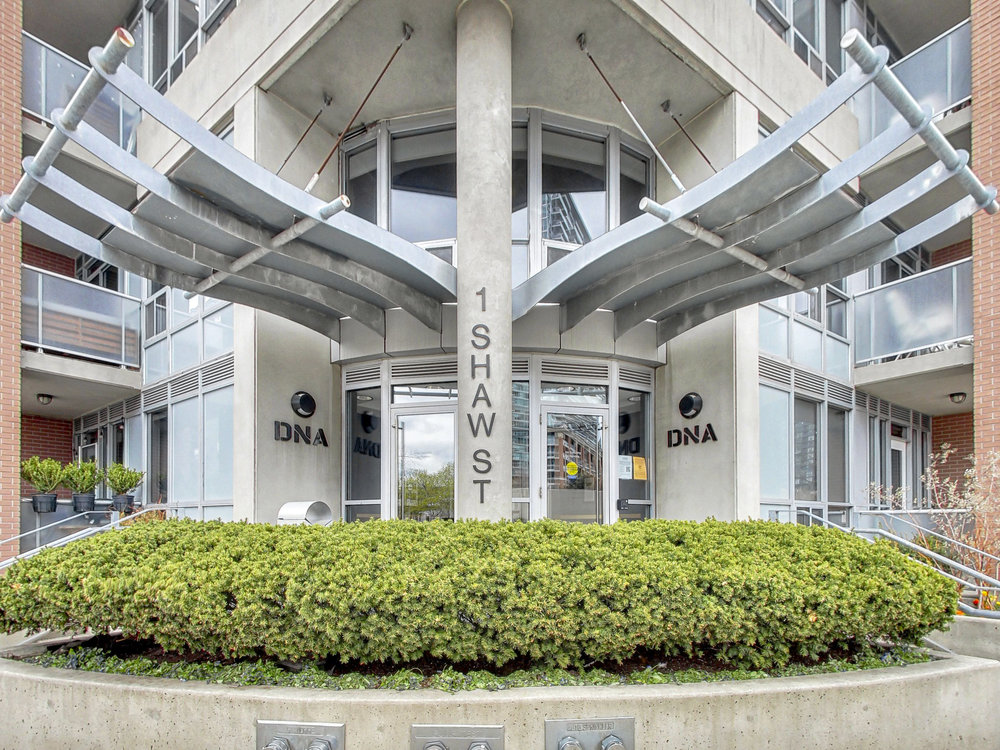Bedrooms
4+1
Bathrooms
5
Neighbourhood
Mineola
Parking
4 - Garage
SQFT
3500-5000
Lot Size
50 x 150 ft
Property Type
Detached
Taxes / Year
$10,863
Feature List
- Double Stacked High-Gloss Custom Kitchen Cabinets
- Premium Stainless “Smart Appliances” Appliances
- Open Plan Living
- Double Sliding Door Walk-out
- Contemporary Styling
- Spa-Inspired Bathrooms
- Custom Millwork Throughout
- Main Level Laundry Rough-in
- Two Ensuite Bathrooms
- Second Level Laundry
- Multi-Zone In-Floor Radian Heating System
- Security System
- Security Cameras and NVR
- Muli-Zone In-Ceiling Audio
- Designer Fixtures Throughout
- Lower Level Media Room
- Lower Level Gym/Bedroom
- Lower Level Wet-bar Rough-In
- 2 Gas Fireplaces
- Heat Recovery Ventilation
- Premium Pool-Sized Lot
Area Influences
- Top Rated Schools
- Steps To Parklands
- Lakeview Golf Course
- Carmen Corbasson Community Centre
- Port Credit Yacht Club
- Lakefront Promenade Park
- Waterfront Trail Network
- 20 Minutes to Pearson International Airport
- 25 Minutes to Downtown Toronto
Public Schools
- Janet I. McDougald P.S. (K1-Gr. 5)
- Mineola PS (K1. Gr 5)
- Cawthra Park SS (Gr. 9-12)
- Lorne Park SS (Gr. 9-12 Extended French)
Catholic Schools
- St. Paul (Gr 9 – 12)
- St. Dominic (K1 – 8)


































































































































































































































