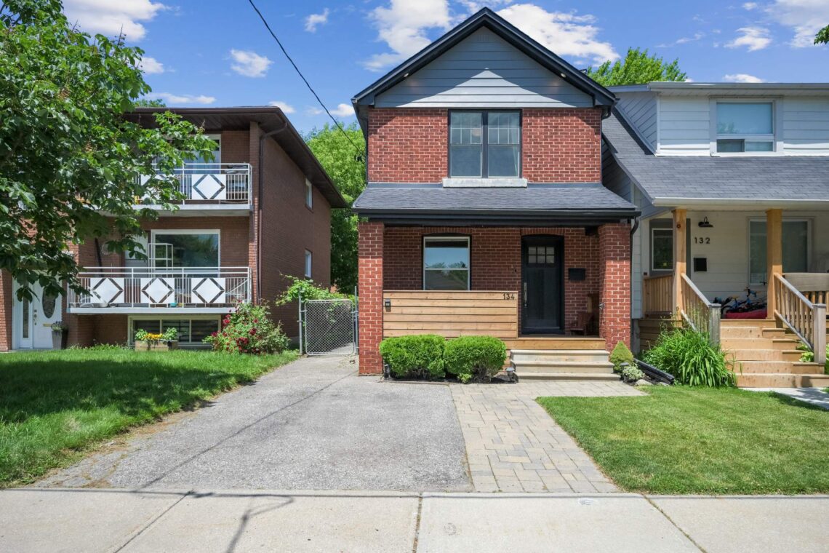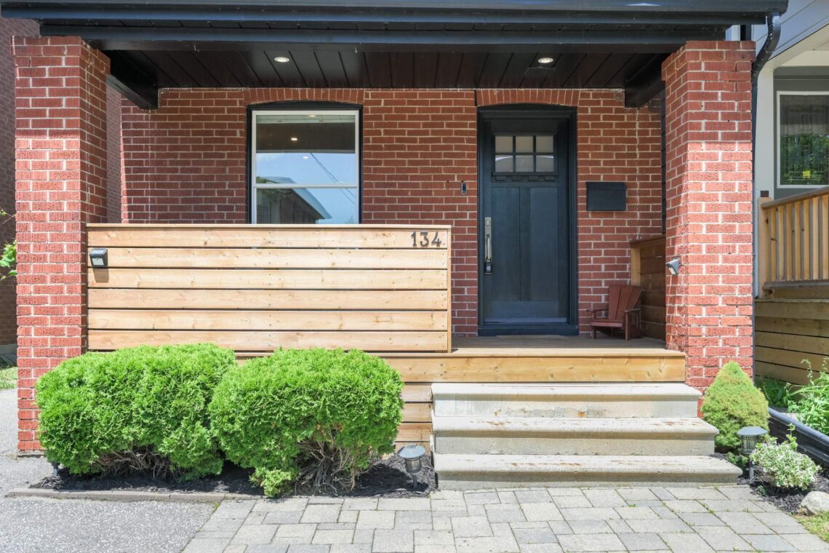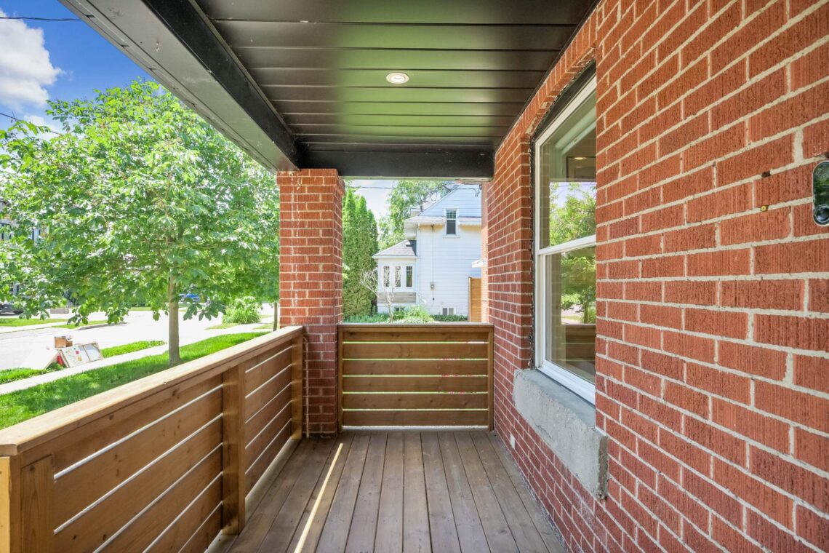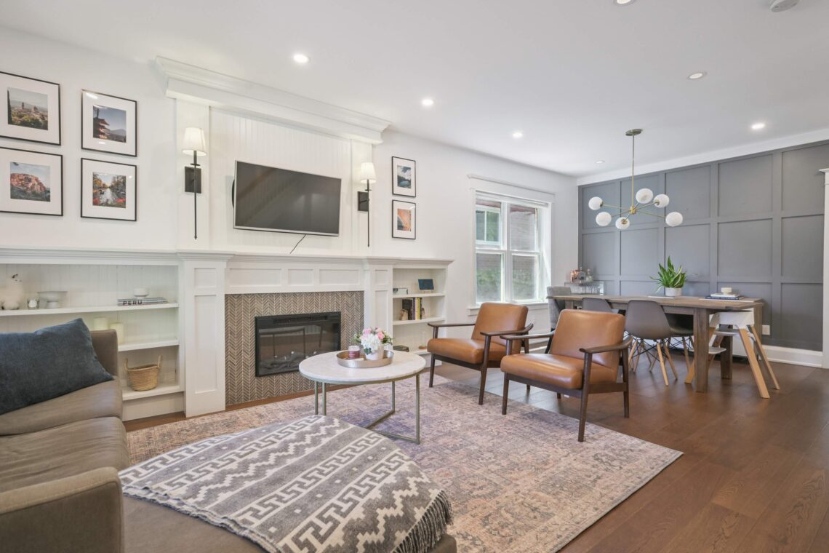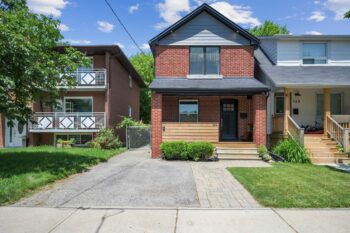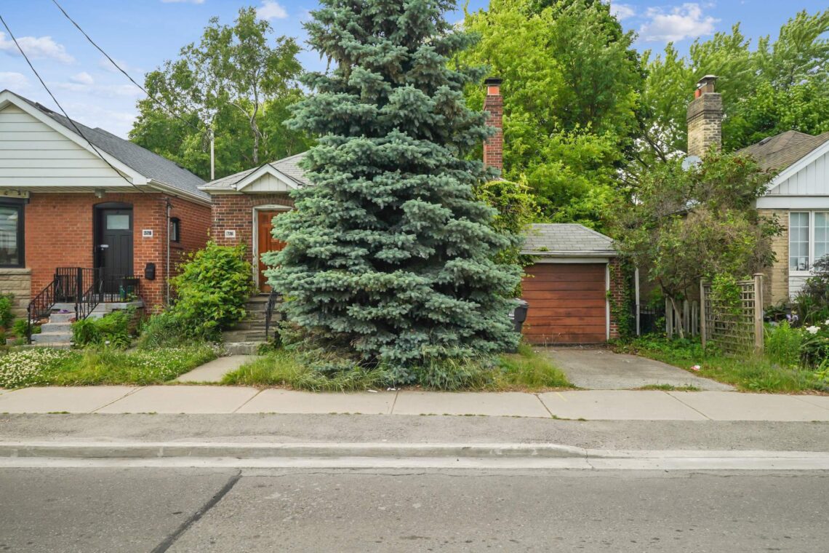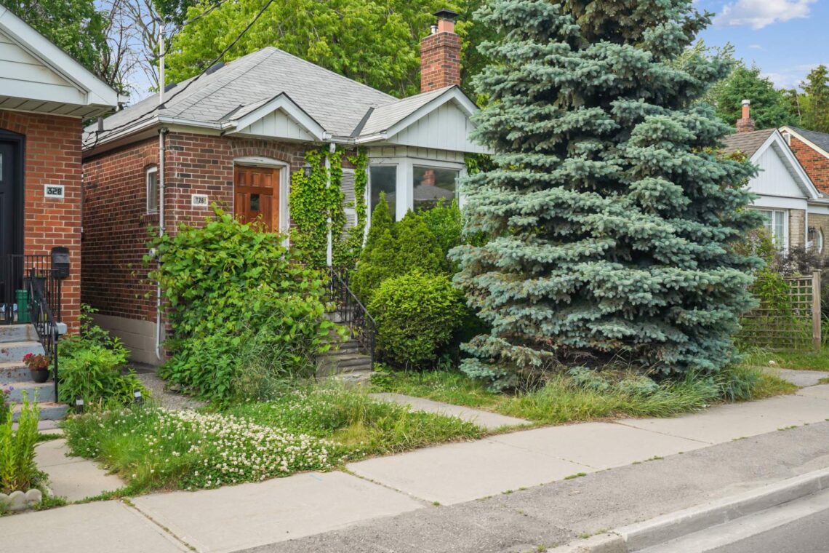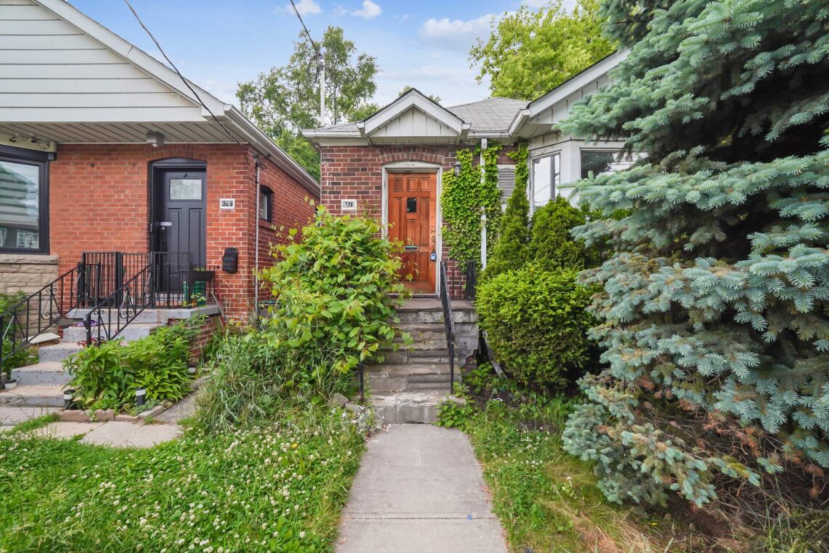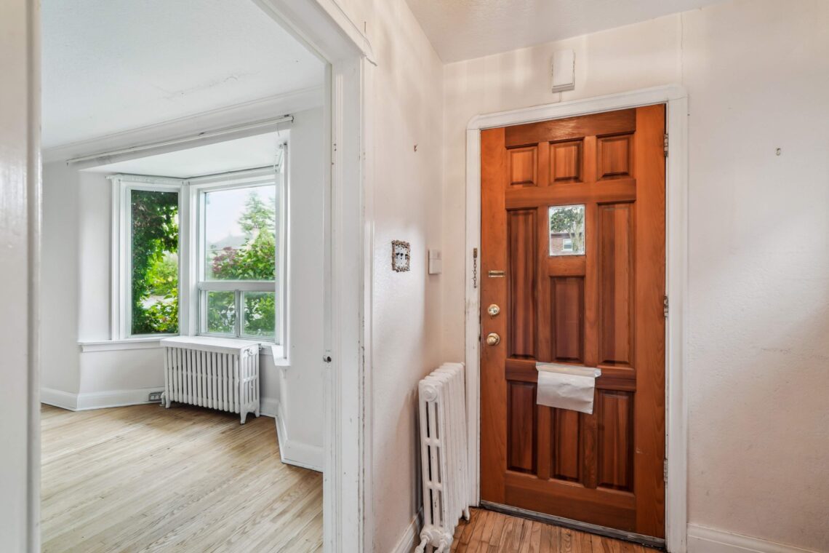Bedrooms
2+1
Bathrooms
2
Neighbourhood
Long Branch
Parking
2
SQFT
1308
Lot Size
25 x 125 Feet
Property Type
Detached 2-Storey
Taxes / Year
$5,150.41 / 2025
Feature List
- Open Plan Living and Dining Areas
- Built-in Fireplace and Wall Unit
- Modern Fixtures Throughout
- Updated Chef’s Kitchen and Quartz Counters
- Rear Mudroom and Walkout to Expansive Deck
- Custom Featured Wall in Dining Room, Kitchen and Primary Bedroom
- Generously Sized Principal Rooms
- Main Floor Powder Room
- Professionally Finished Lower Level
- Recreational/Multipurpose Room (Lower)
- Den/Office/Guest Bedroom (Lower)
- Expansive Storage Room (Lower)
- Updated Electrical System with New Service Panel (200amp)
- Upgraded Insulation (attic)
- Sump-pump
- Updated Windows Throughout
- Newer High-Efficiency Furnace
- Central Vac Rough-in
- Newer Roof
- Exterior Brick Cleaning (chemical blasted brick)
- Garden Shed
- Professionally Landscaped Yard
- Private Tree-lined Backyard
- Private Driveway (2 cars)
INCLUSIONS:
- Stainless Steel Fridge
- Stainless Steel Gas Range
- Stainless Steel Hood Range
- Stainless Steel Dishwasher
- Washer
- Dryer
- All Electric Light Fixtures
- All Existing Blinds, Curtains and Rods
- Electrical Fireplace Insert
- High-Efficiency Forced Air Gas Furnace
- Central Air Conditioning
- Hot Water Tank
- Garden Shed
Take a Tour
Virtual Tour
Area Features
- Steps to Waterfront Trail Network
- Steps to Mimico Go Station
- Steps to Mimico Shops, Restaurants and Cafes, Parks and Recreation Centers
- 15 minutes to Pearson International Airport
- 20 minutes to Downtown Toronto
- John English Community School
- St. Leo’s Catholic School

