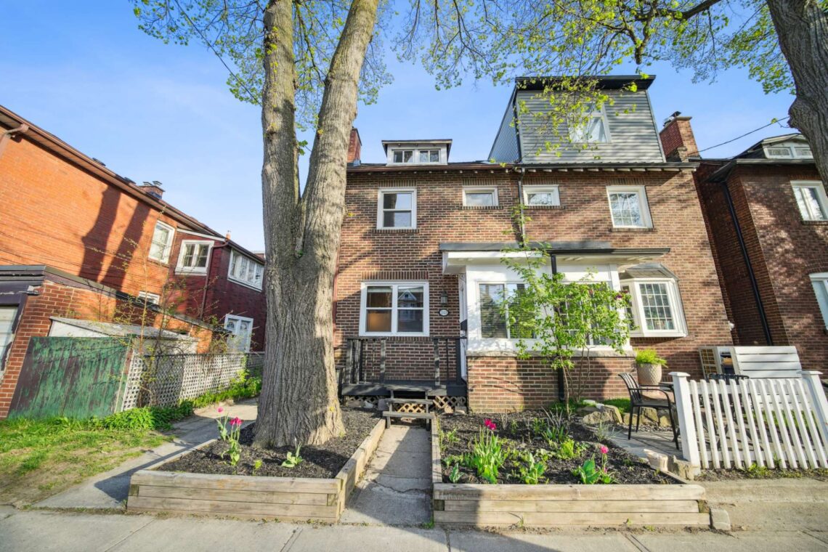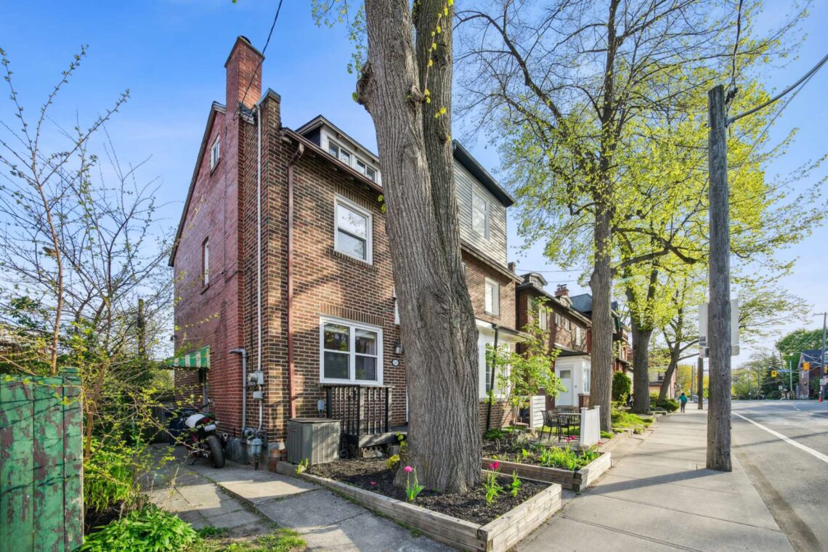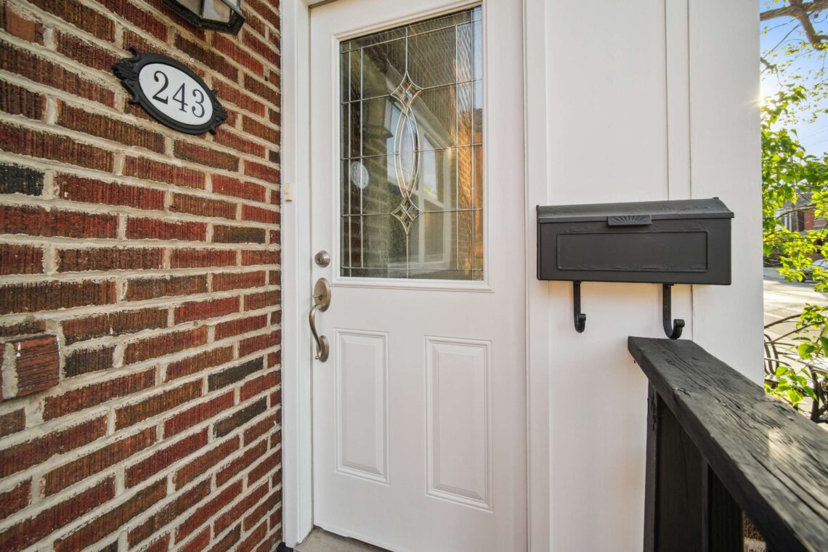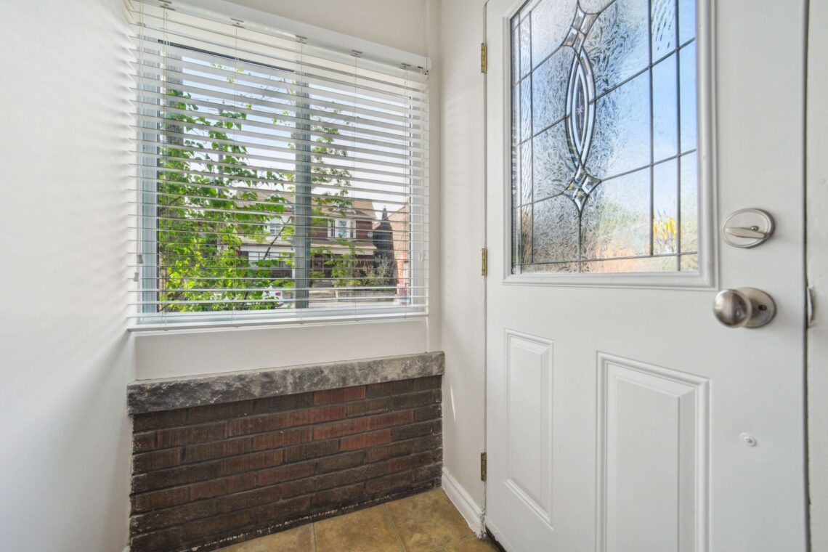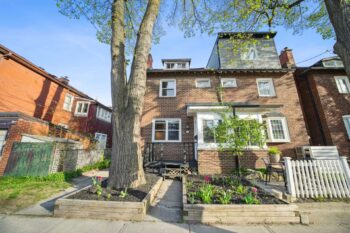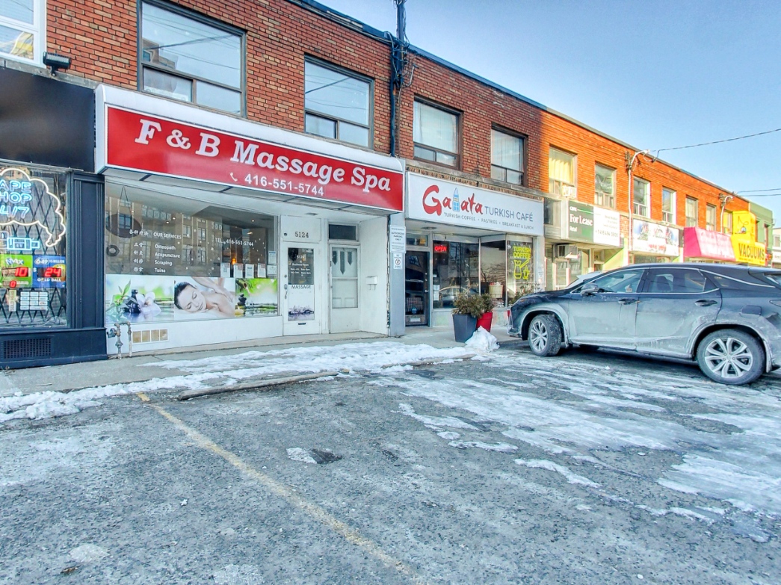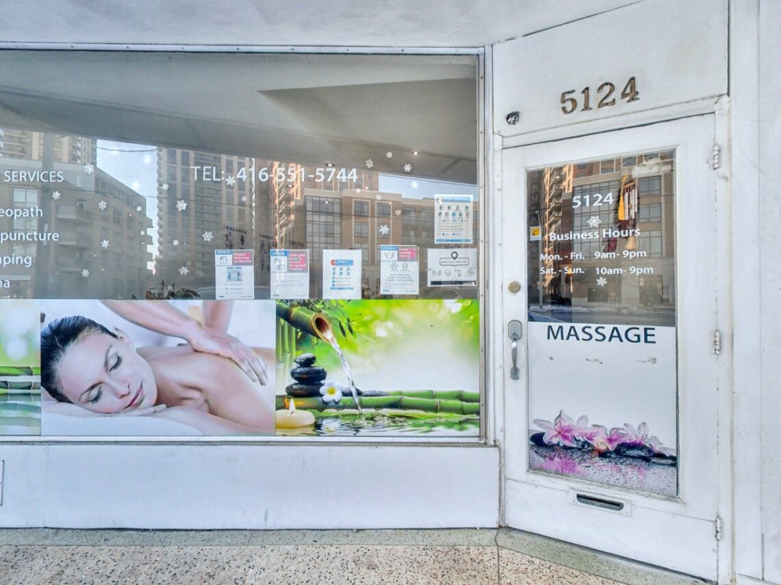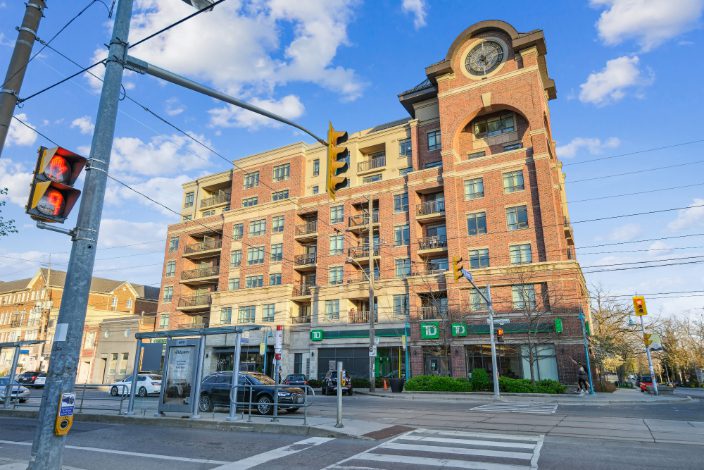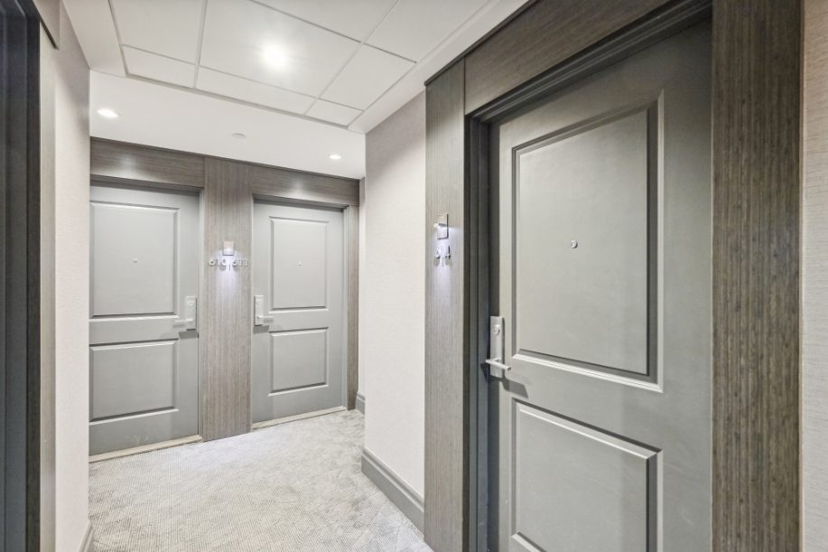Bedrooms
3 + 1
Bathrooms
2
Neighbourhood
High Park
Parking
Street
Lot Size
19.33 feet x 50.07 feet
Property Type
Semi Detached 2.5-Storey
Taxes / Year
$4,005.62 / 2024
MLS #
W12146101
Feature List
- Freshly Painted
- Eat-in Kitchen with Walkout to Rear Yard
- Spacious Primary Room
- Flexible Attic Space (3 Bedroom, Studio or Office)
- Professionally Finished Lower Level with Full Bathroom
- Separate Side Entrance to Lower
- Update Main Drain Lines
- New Furnace and Central Air Conditioner (2024)
- Updated Electrical Panel (Circuit Breaker)
- Low Maintenance Landscape
- Steps to Junction Restaurants, Cafe and Entertainment. (5 Min)
- Steps to Parks, Schools and Recreational Trails
- Steps to Annette Street Junior and Senior Public School (5 Min)
- Steps to Humber Ursula Franklin Academy (10 Min)
- Steps to Ravina Gardens Park (5 Min)
- Walking Distance to Bloor West Village (20 min)
- Walking Distance to Bloor Subway (20 min)
- Walking Distance to High Park (20 min)
Take a Tour
Virtual Tour
Inclusions
- Fridge
- Stove
- Dishwasher (portable in basement)
- Microwave
- Washer / Dryer Combo Unit
- All Electric Light Fixtures
- All Existing blinds, Curtains and Rods
- Forced Air Gas Furnace
- Central Air Conditioning
- Hot Water Tank (Rental $28.14/ month)

