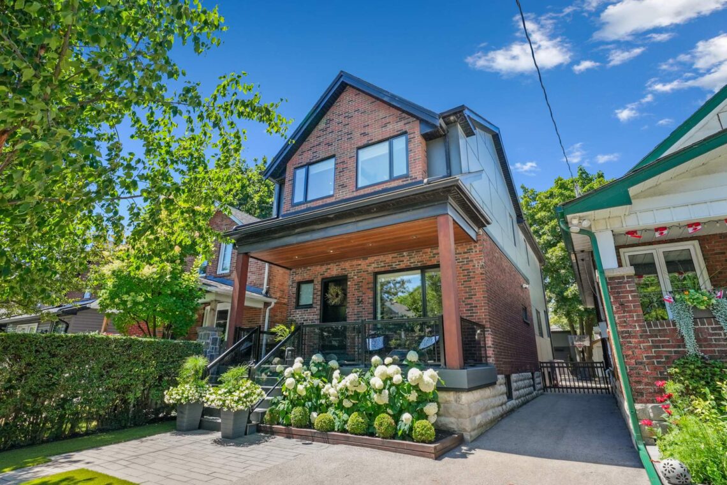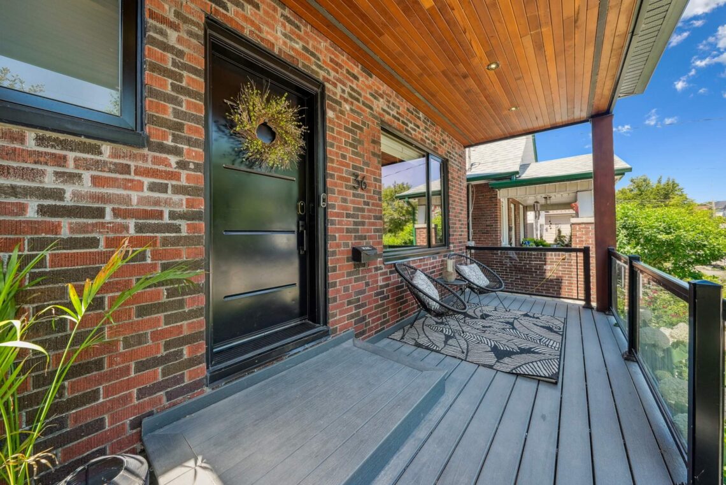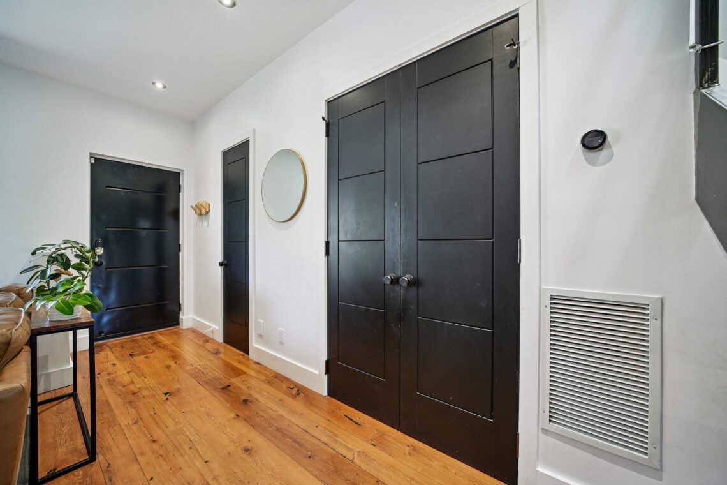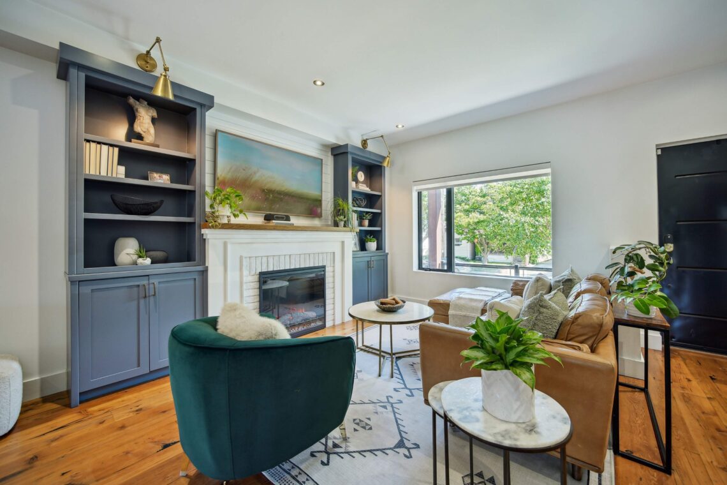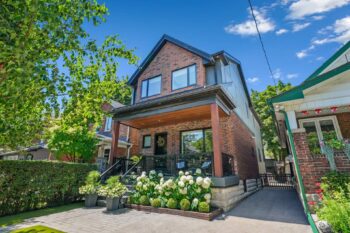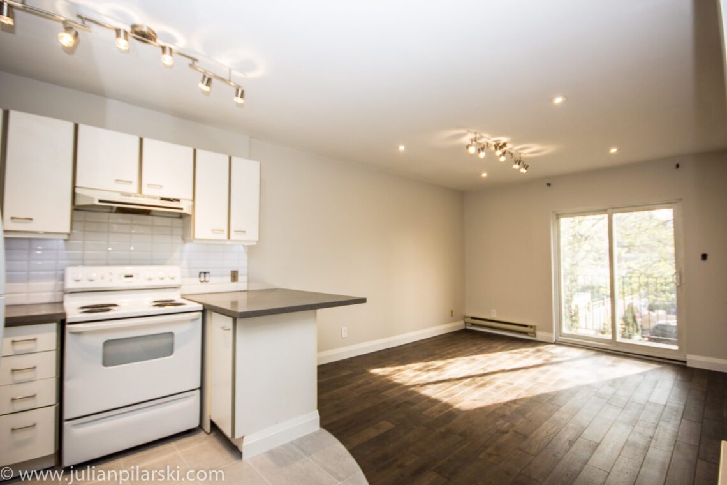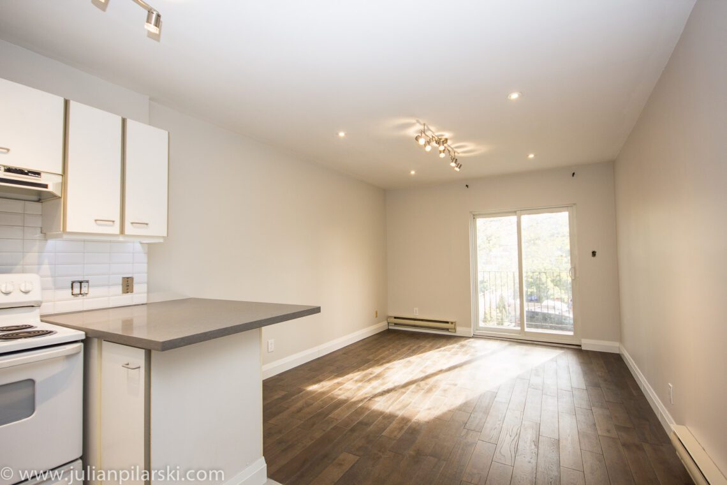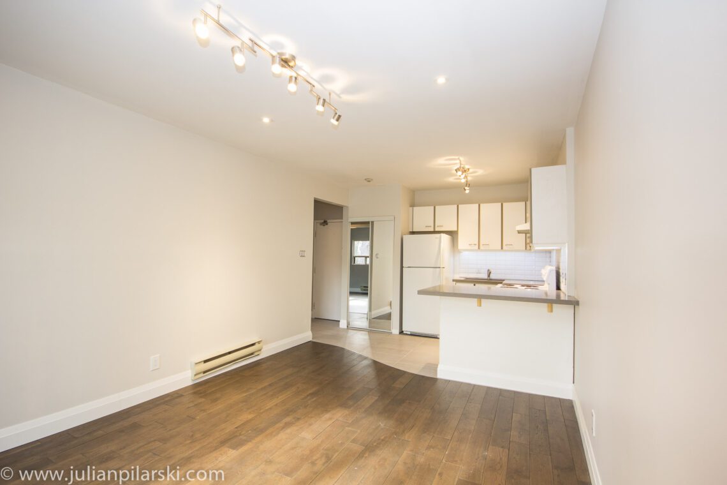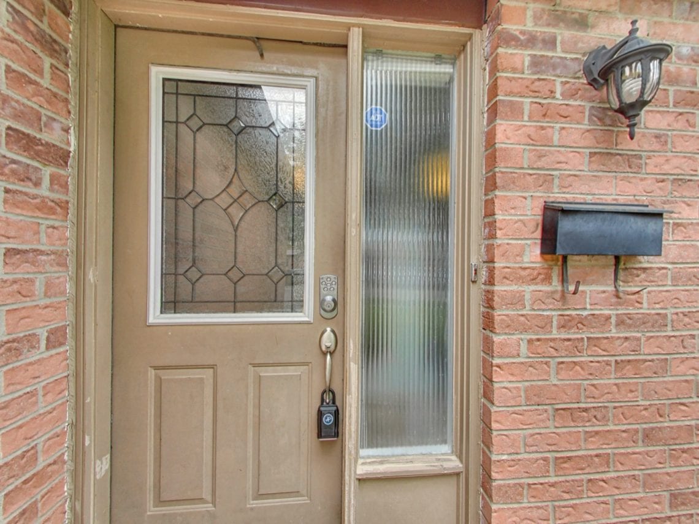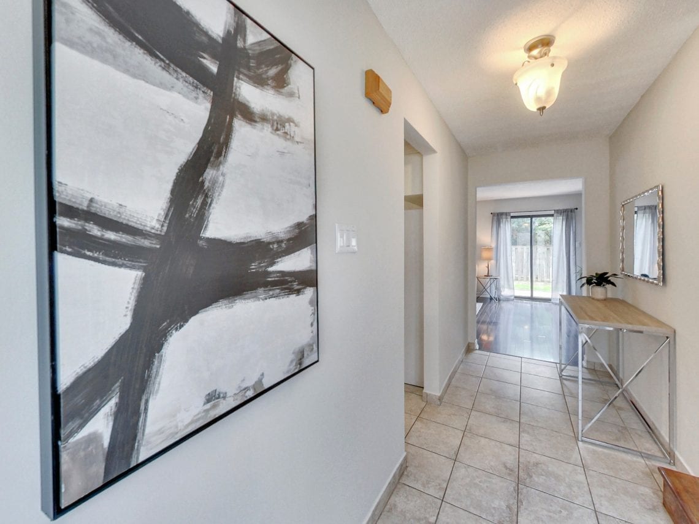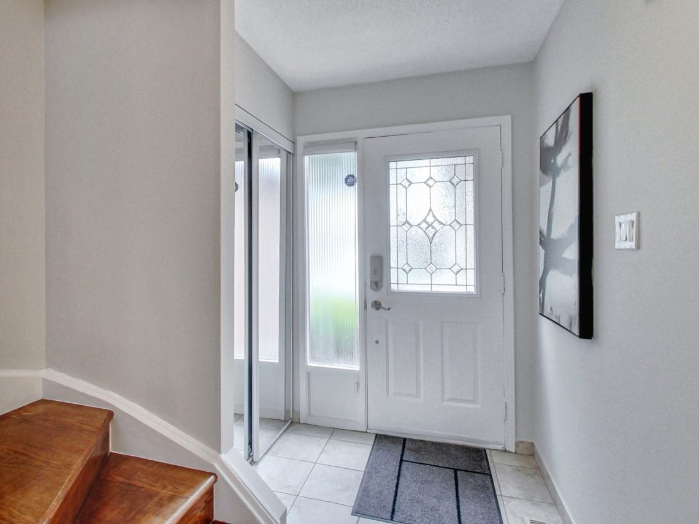Bedrooms
3
Bathrooms
4
Neighbourhood
New Toronto
Parking
2
SQFT
1500 - 2000
Lot Size
25.03 feet x 123.10 feet
Property Type
Detached 2-Storey
Feature List
INTERIOR
Genuine Hemlock Antique Hardwood Flooring
Solid Steel Custom Staircase with Hemlock Boarding
Stairwell storage with Custom Steel Gates
Pot lights throughout
Nest Fire Detector and Wi-Fi Thermostat
Carbon Monoxide Detector
Deep Well Window Framing
Basement Laminate Flooring
5.5” Floor Boards
Sump Pump
Custom Bathroom Vanities
Custom Rubinet Hardware Fixtures
++Storage
Rear Double Steel Doors
Heated Bathroom Floors
Concrete Bathroom Tile (where laid)
KITCHEN
3.5 x 10 Foot Island with Side Shelving
Italian Sourced Natural Quartz countertops with a Leathered Finish
Thermador Counter-depth Stainless Steel Refrigerator
36” KitchenAid Dual (Gas/Electric) Convection Oven
Rangehood Fan
BOSCH Dishwasher (with available panel cover)
31” Stainless Steel Undermount Sink
Black Faucet and Soap Dispenser
Extended Uppers with Frosted Glass
Black Brick Backsplash
EXTERIOR
Brick and Hardie Board finish
Black Frame Wood Windows
Front and Rear Steel Exterior Doors
Skylight
Gas Line
Pot lights
Motion Sensor Light
Exterior Circuit Board for Garage/Shed

