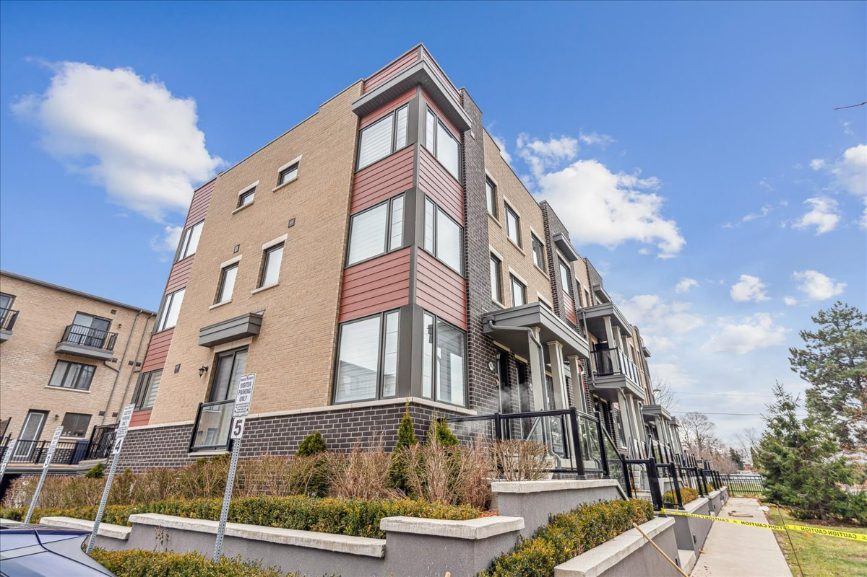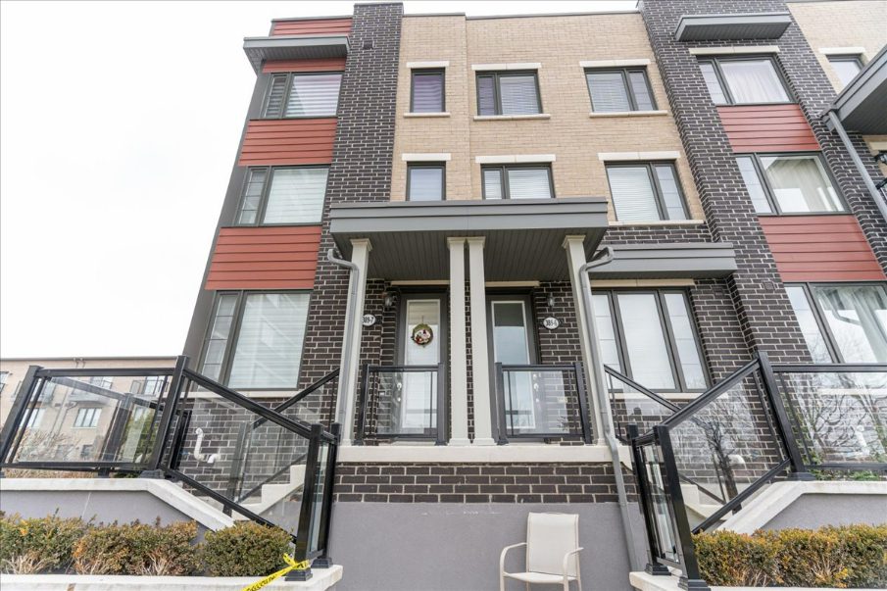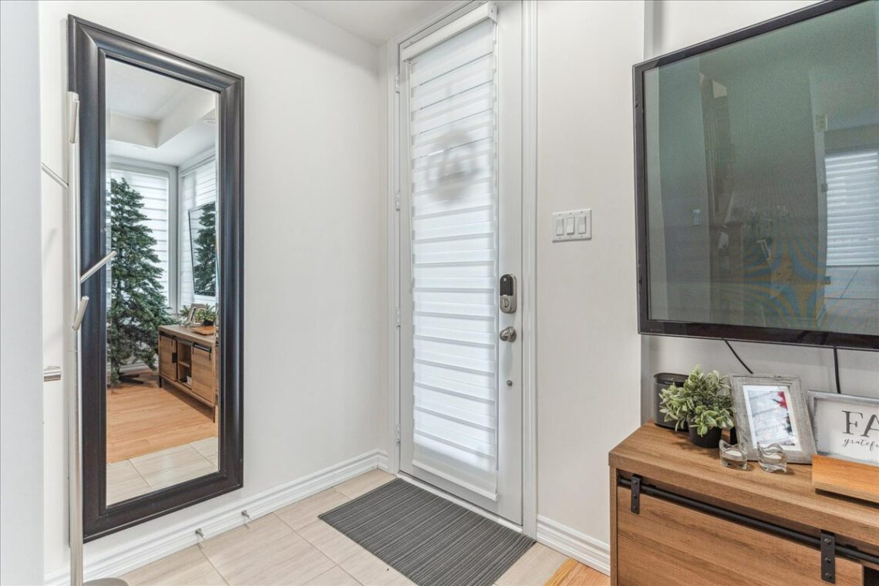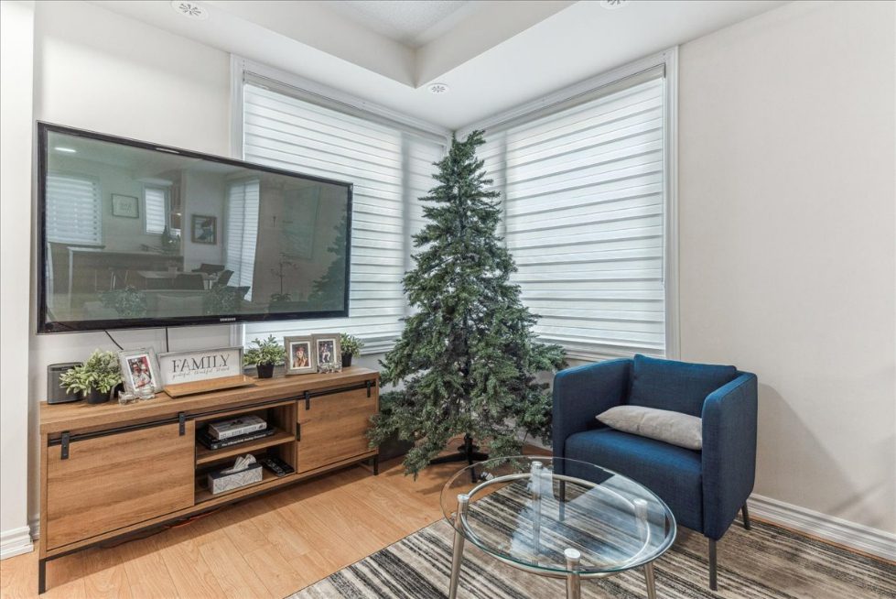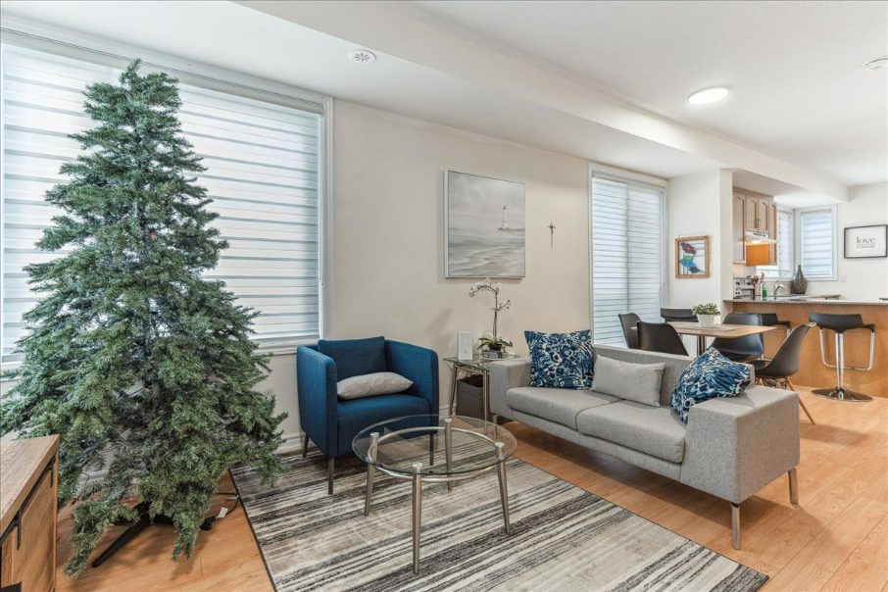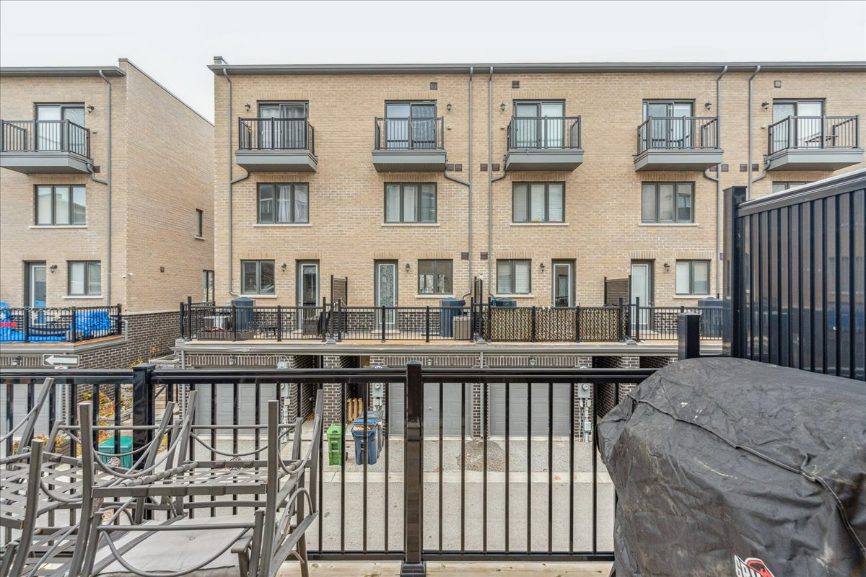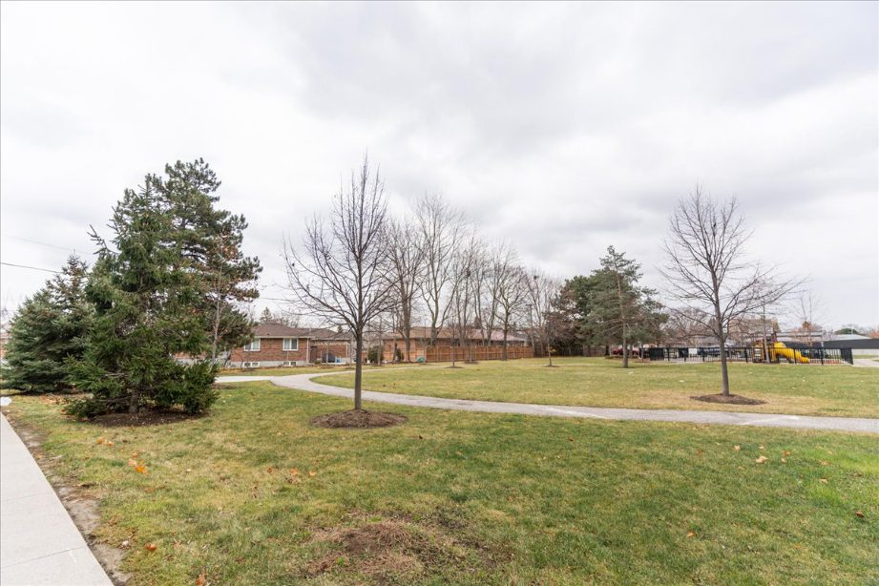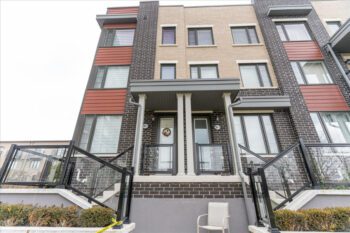Property Description
Discover luxurious living in this incredible central Etobicoke Executive townhome. This bright and spacious end unit welcomes natural light into every room, creating an inviting ambiance. The open-plan main level is perfect for entertaining, leading to a walkout terrace—a weekend haven for BBQs and urban relaxation.
Ascending the upper levels, you’ll find three spacious bedrooms and two luxury bathrooms. The pièce de résistance is the primary suite occupying the entire top floor. Revel in the grandeur of a huge walk-in closet and a lavish ensuite bathroom featuring a standalone vessel tub, walk-in shower, and double vanity.
The spacious garage offers 2-car tandem parking and an additional storage area—a versatile space that could easily transform into a home gym or workshop. Conveniently located, enjoy quick access to major routes including the 401, 427, and Gardner Expressway. Only 25 minutes to downtown Toronto and a mere 10 minutes to Pearson International Airport.
This property is not just a home; it’s a lifestyle. Steps away from shopping, parks, and recreational trails, it encapsulates the essence of convenience and comfort. Don’t miss out on the incredible value this Etobicoke gem has to offer.

