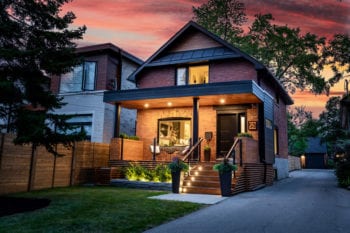Bedrooms
2+1
Bathrooms
2
Neighbourhood
Long Branch
Parking
5
SQFT
1730
$1,199,000
Long Branch
Charm meets Modern Sophistication in Long Branch. This deceptively spacious, detached brick home located steps from the Lake offers over 1700 Square of living space over three levels. The open plan main floor boasts a luxuriously appointed kitchen, cozy family room with fireplace, and spacious dining area. The upper level enjoys a unique live/work space, large bedrooms, spa-like bathroom, and a glorious master suite with a walk-in closet. The fully finished lower level is the perfect retreat offering an additional full bath, recreation area, and ample storage throughout.
Charm meets Modern Sophistication in Long Branch.
Step through the main level garden doors and you are welcomed by your own private backyard oasis. Expansive private deck, fully fenced yard, and of course a 1.5 story, double car detached garage which could easily be re-imagined to accommodate a private studio, gym or even a home office…the possibilities are endless.
Enjoy all that One of Toronto’s Most Desirable lakefront Communities has to offer. Steps to Lakeshore shops, restaurants, and cafes; quick access to major routes, TTC and Go Transit, and only a short stroll Toronto’s Waterfront Trail Network. 53 Arcadian Circle is the perfect fusion of practical design, Modern Sophistication, and Traditional Charm. Your Dream Home Awaits.
Bedrooms
2+1
Bathrooms
2
Neighbourhood
Long Branch
Parking
5
SQFT
1730




















































































































