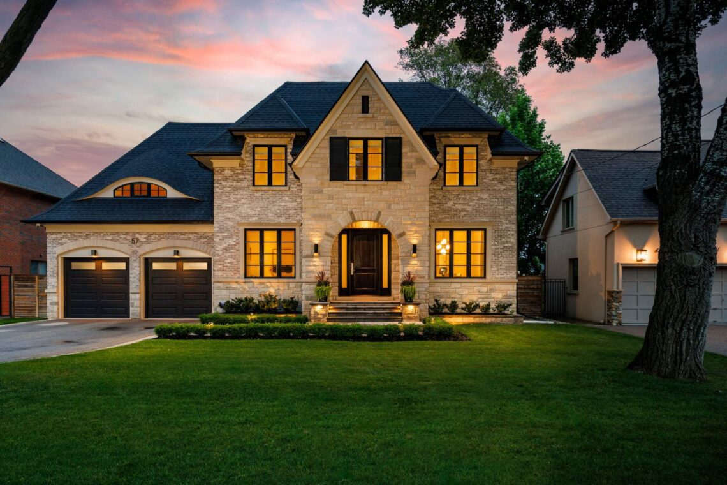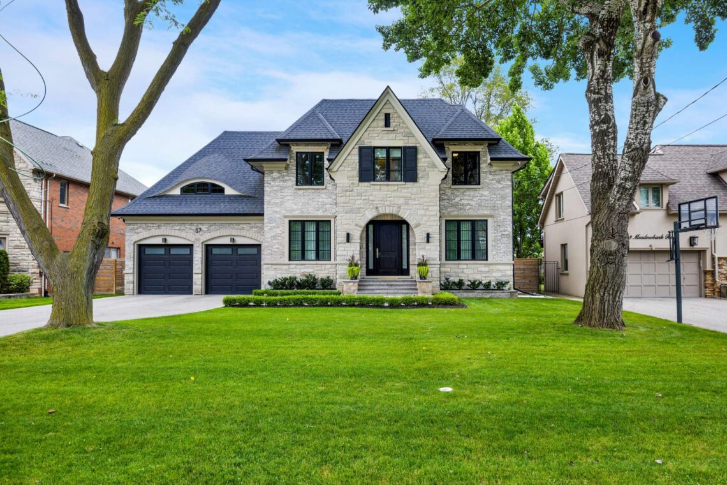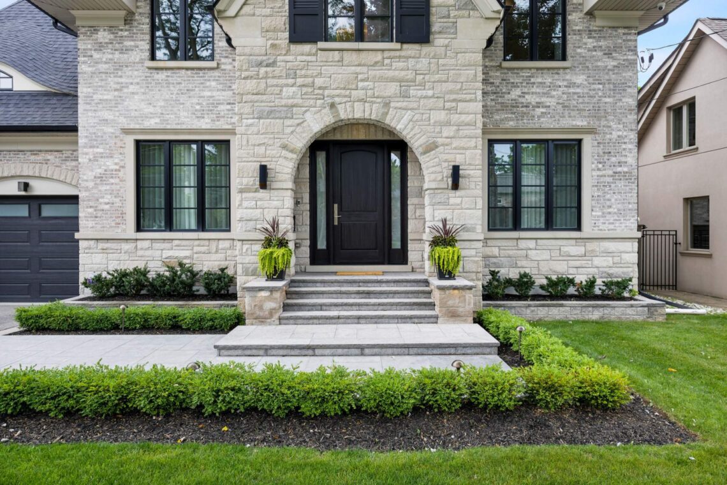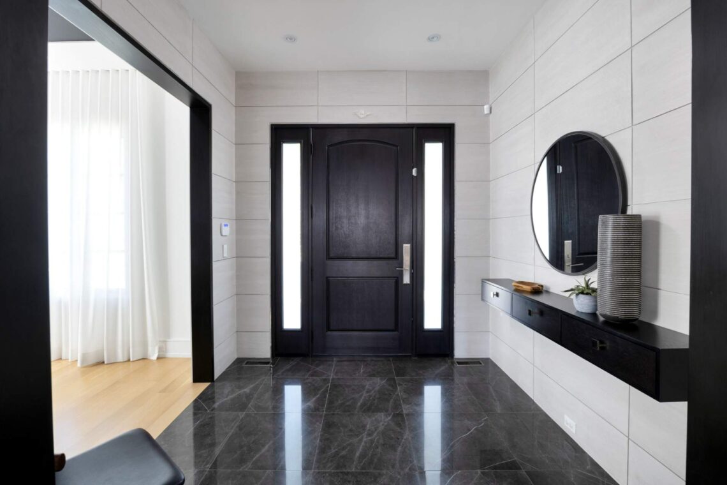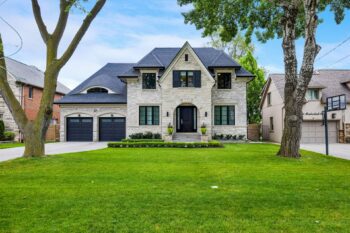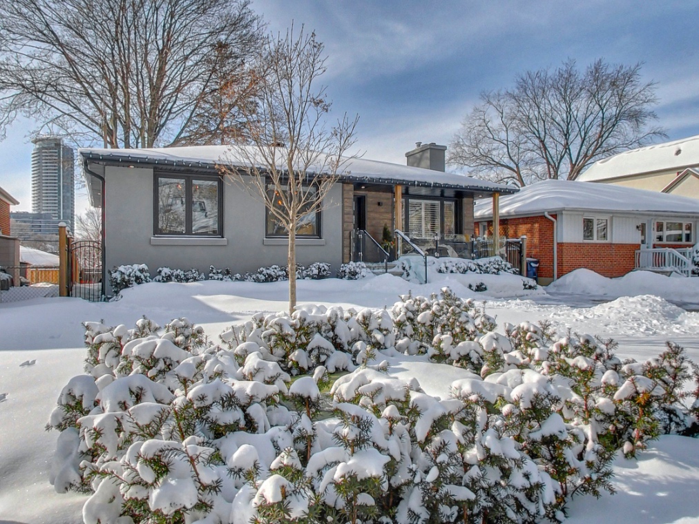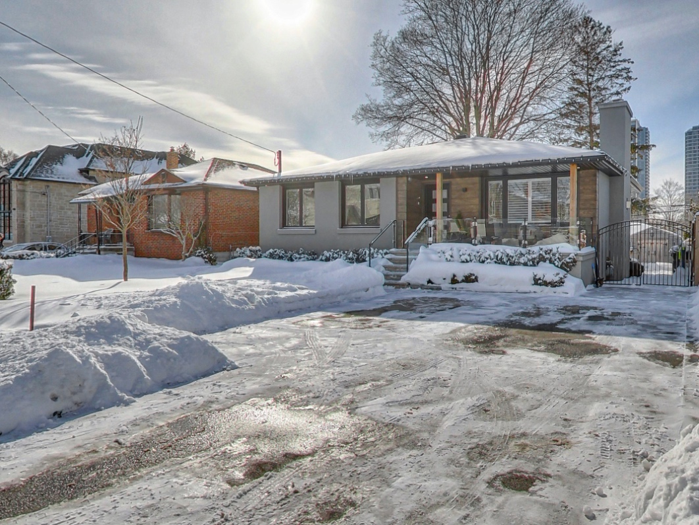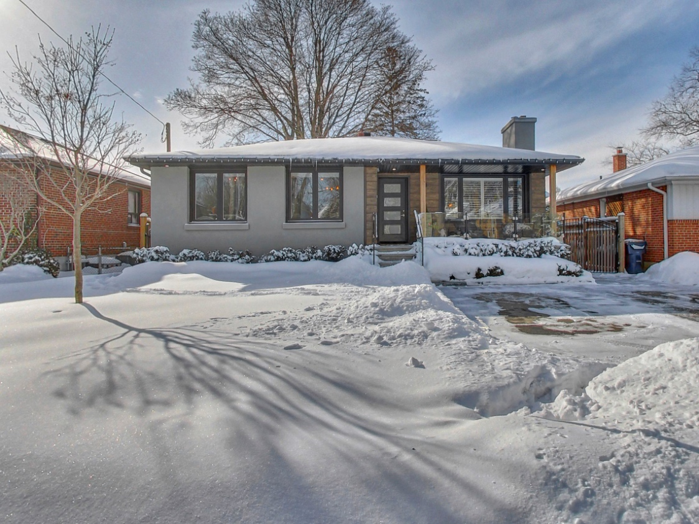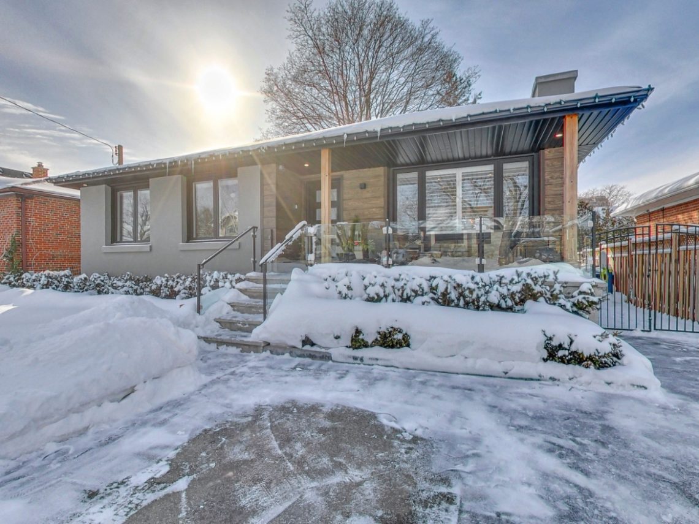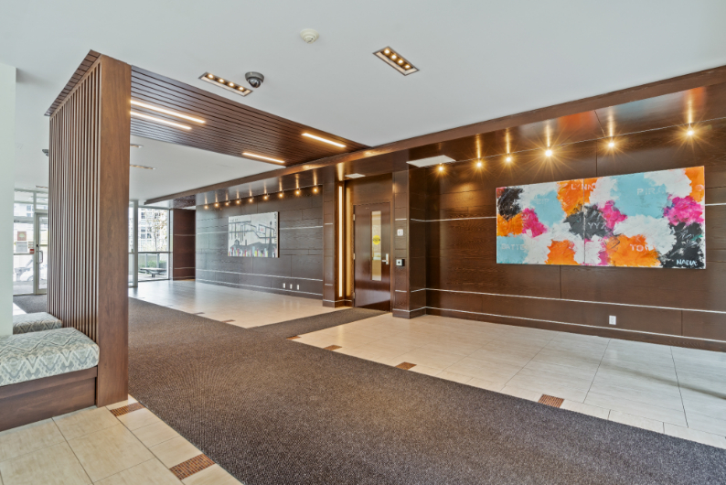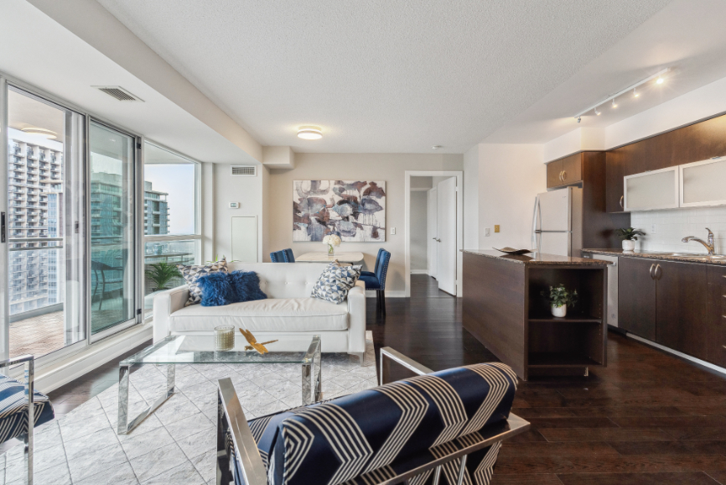Bedrooms
5 + 2
Bathrooms
7
Neighbourhood
Etobicoke
Parking
8
SQFT
6000+ sq ft of living space
Lot Size
73 feet x 150.66 feet
Property Type
Detached 2-Storey
Taxes / Year
$15,760.42 / 2025
Garage
2 Car / Attached
Feature List
Main Floor
- 10 ft Ceilings Throughout
- 8ft Solid Doors Throughout
- Custom Reveal Door and Archway Frames
- Custom Wall Panelling With Chrome Inset Detail
- 5 Inch Site Finished Oak Flooring Throughout
- Vantage Lighting Automation
Foyer
- Double Closet
- Guest Bathroom
Office
- Built-in Shelving
- Vantage Lighting Automation
Dining Room
- Inset Ceiling Detail
- Expansive Windows
- Walk-through Butler Kitchen
- Wired Audio
- Vantage Lighting Automation
Kitchen
- Thermador Double Wall Oven /Combo Oven
- Thermador Fridge (Panelled)
- Thermador 6 Burner Gas Range Top
- Family Sized Island
- Custom Cabinetry
- Butler Kitchen & Walk-in Pantry
- Walk out to the Rear Patio
- Eat-in Dining
- Wired Audio
- Vantage Lighting Automation
Living Room
- Gas Fireplace
- Custom Built-ins
- Feature Wall
- Wall to Wall Windows with Custom Window Coverings
- Wired Audio
- Vantage Lighting Automation
Second Level
- Grand Hall with Decorative Ceiling-inlay & Skylights
- Second Level Utility Room with Furnace
Master Bedroom
- Vaulted Ceilings
- Dressing Room with Custom Cabinetry & Built-ins
- Shoe and Accessory Closet
- Spa Inspired Bathroom with Vessel Soaker Tub
- Walk-in Shower With Rain Shower
- Separate Water Closet
- Vantage Lighting Automation
Second & Third Bedroom
- Shared Ensuite
- Walk-in Closet Storage
- Vantage Lighting Automation
Fourth Bedroom (Suite)
- Full Ensuite Bathroom
- Closet
- Glass Framed Shower
- Vantage Lighting Automation
Fifth Bedroom (Guest Suite, or Second Level Living)
- Full Ensuite Bathroom
- Glass Framed Shower
- Vantage Lighting Automation
Lower Level
- Expansive Theatre Room With Built-in 7.1 Audio
- Games Rooms
- Multiple Storage Rooms
- Bedroom/Den or Multipurpose Room
- Full Bathroom
- Cat 6 & Prewired for Automation
- In-Floor Radiant Heating Throughout
- Cold Cellar
- Gym / Yoga Studio
- Laundry Room
- Mechanical Room
Mechanical/Technical
- Custom Built-in 2016
- Dual Furnace & Air Conditioning Units
- Steam Generators for Humidity Control
- Fully wired for Data and Audio/Video/Automation
- Savant Automation System (Audio/Video/Blinds Rough-in)
- Vantage Lighting System
- Ring Doorbell, EcoBee Thermostat (2) With Zones
- Alarm and Video Surveillance Systems (HikVision NVR)
- Heat Recovery Ventilation Unit (Lower)
- Irrigation
- 30-Year Roofing Architectural Shingle System
- Stone Façade
- Extensive Exterior Lighting Systems
- Full Home Generac Backup Power System
- Data Tower for Home Automation and Lighting System, Audio, Video and Data

