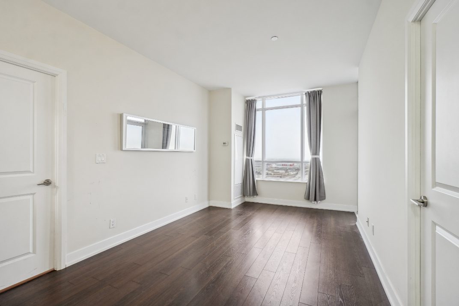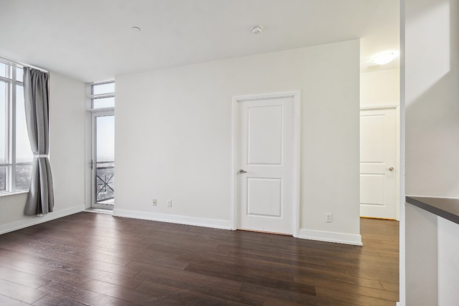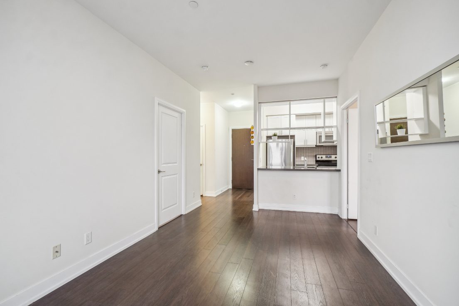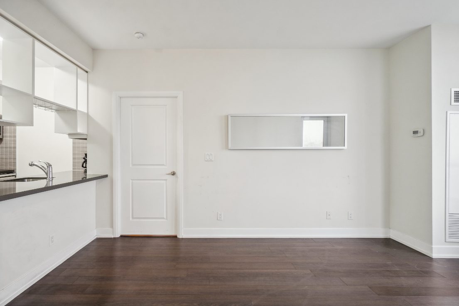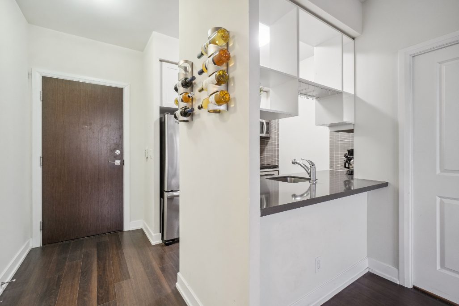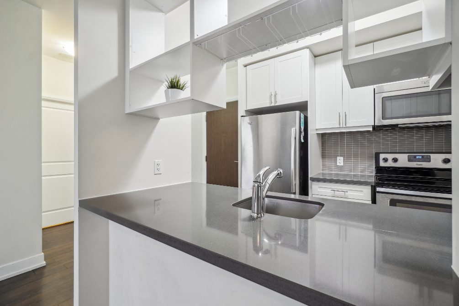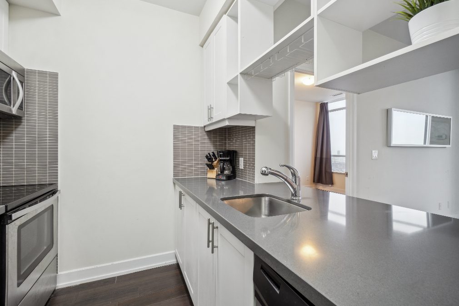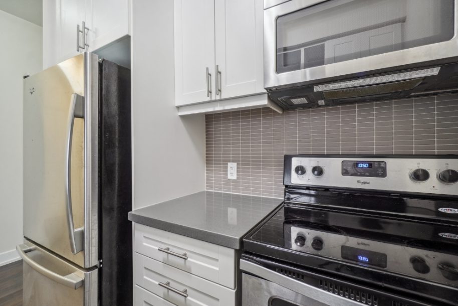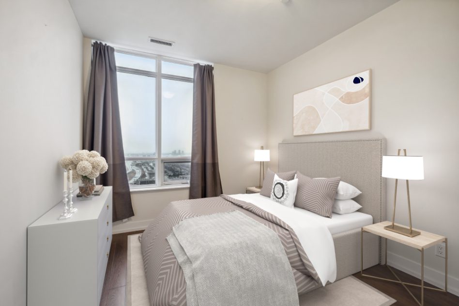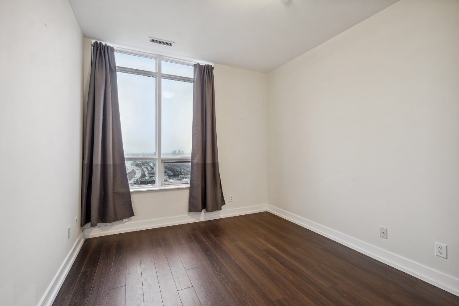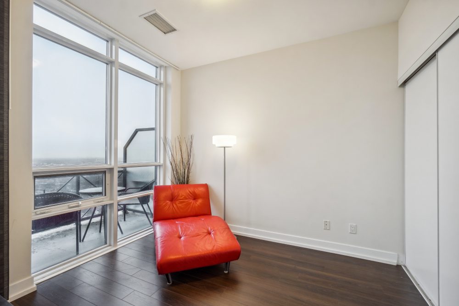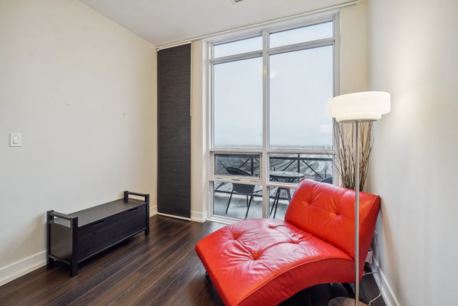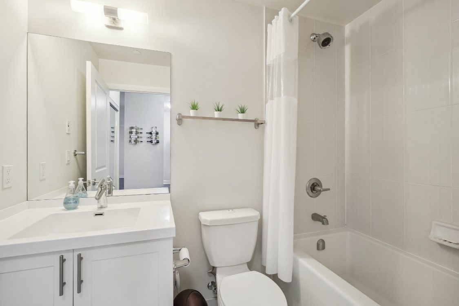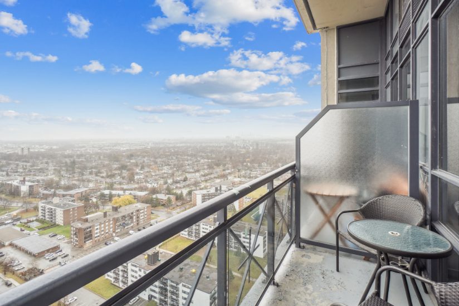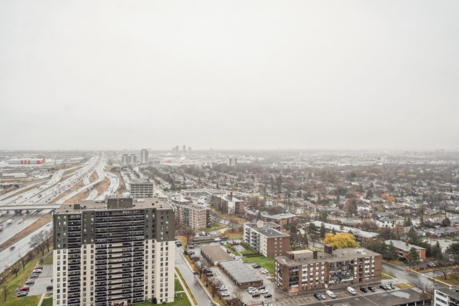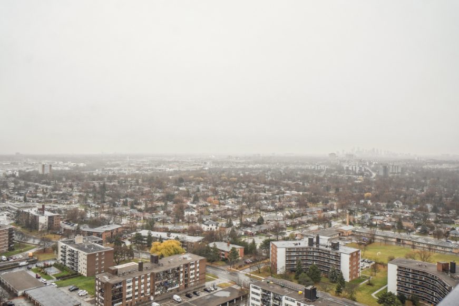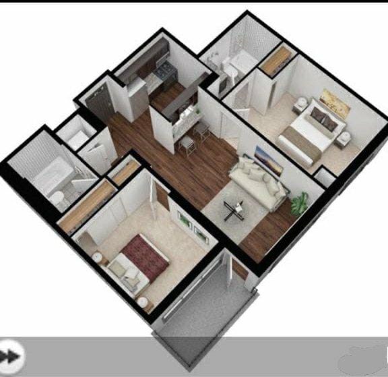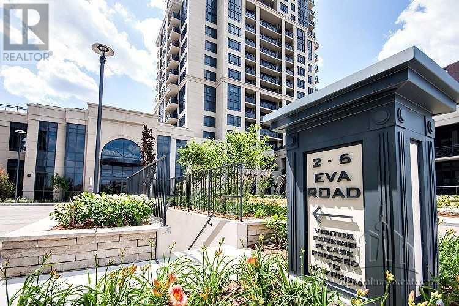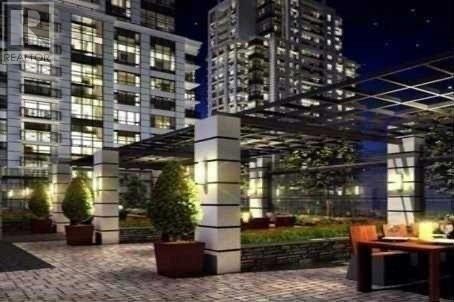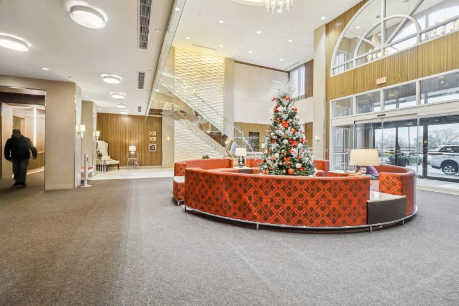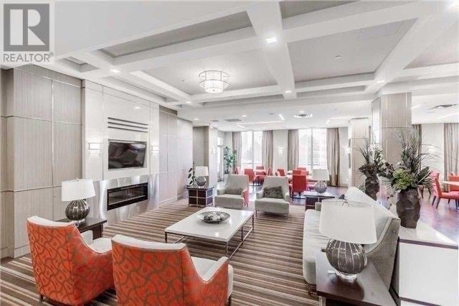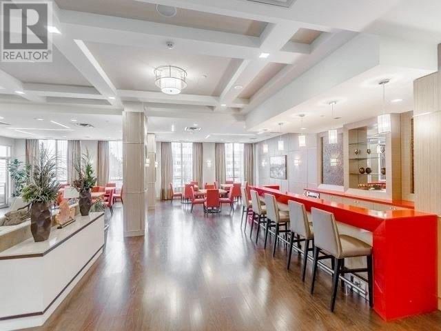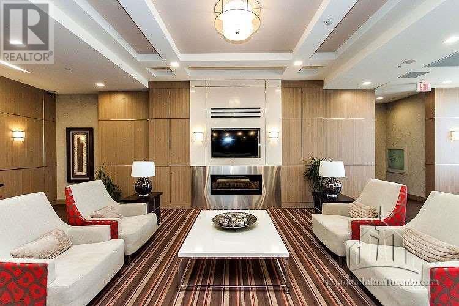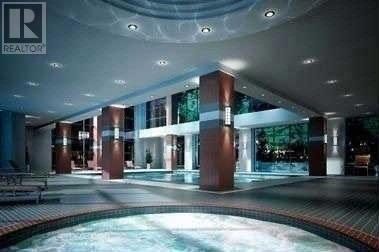Property Description
Welcome to Penthouse 6 at West Village in South Etobicoke, a masterpiece crafted by Tridel Builders. This sophisticated residence boasts a coveted split bedroom layout with two full baths, showcasing engineered flooring, a stunning kitchen, and awe-inspiring panoramic south views of both the Toronto waterfront and the iconic cityscape.
Indulge in the epitome of luxury living with world-class amenities, including a 24-hour concierge, exquisite party and lounge areas, guest suites, visitor parking, an indoor pool, an incredible gym, and more. Your regal retreat awaits in this penthouse suite.
Strategically located for convenience, with easy access to major routes, mere minutes from Pearson International Airport, and a short 20-minute commute to downtown Toronto. Revel in the abundance of shopping and recreational opportunities at your doorstep.
Penthouse 6 at West Village invites you to embrace the good life today — a harmonious blend of elegance, convenience, and breathtaking views.



