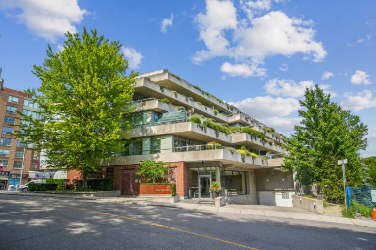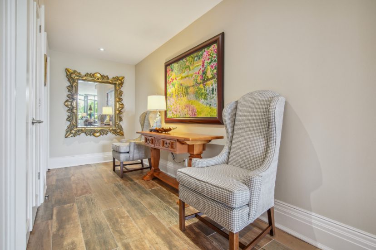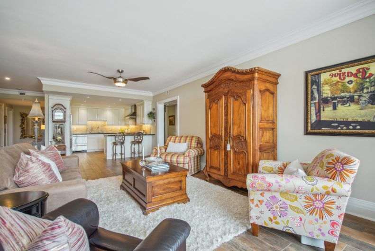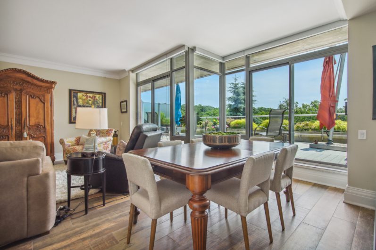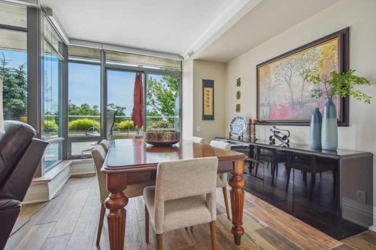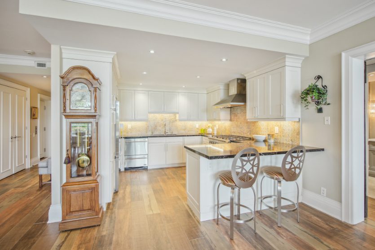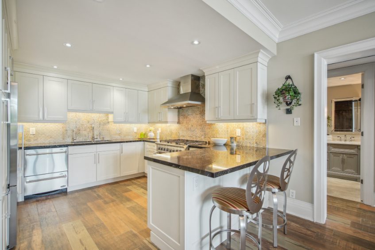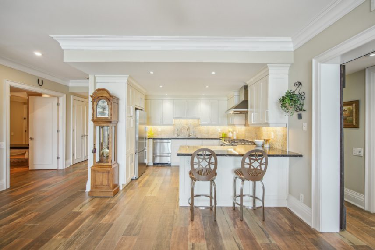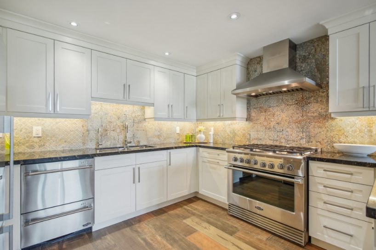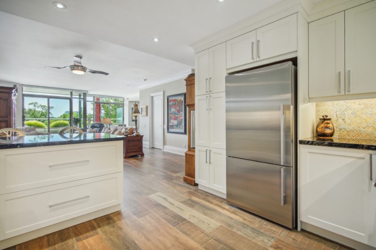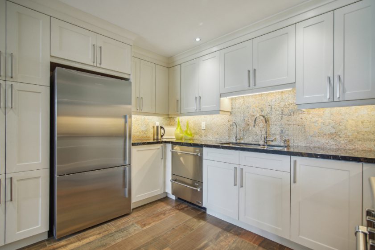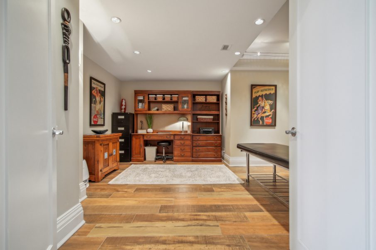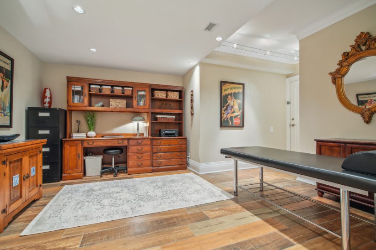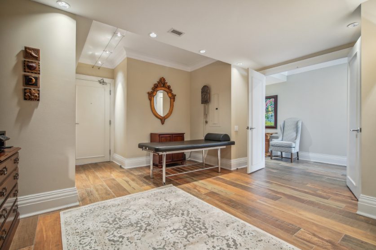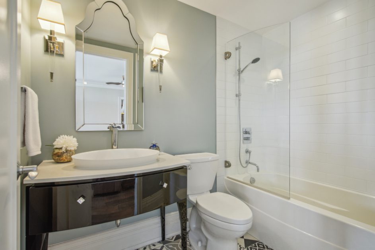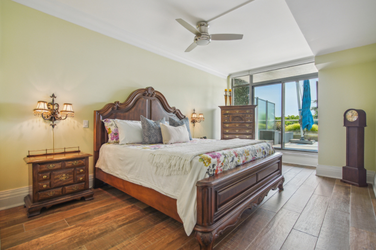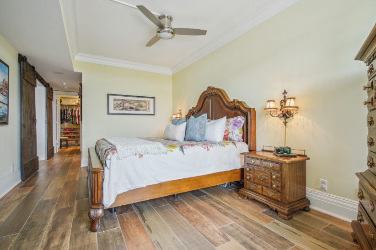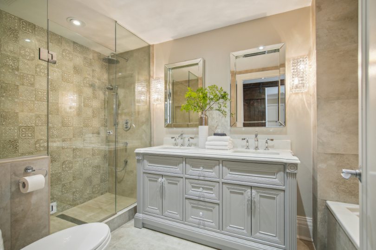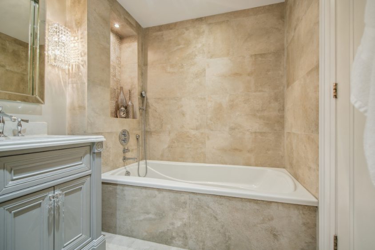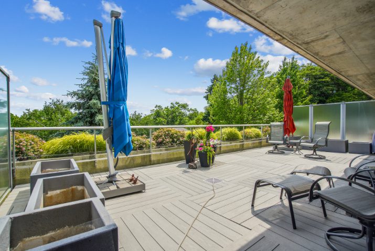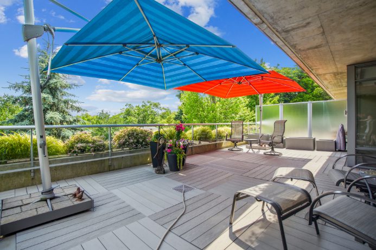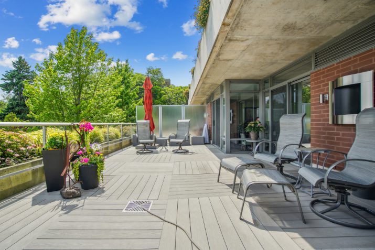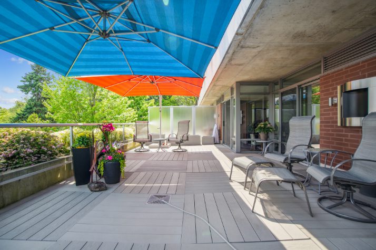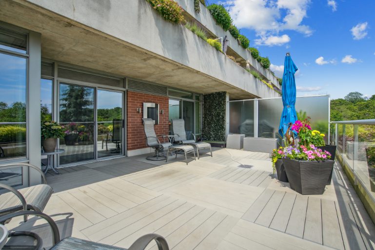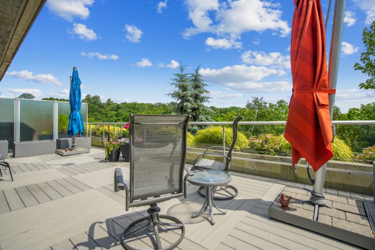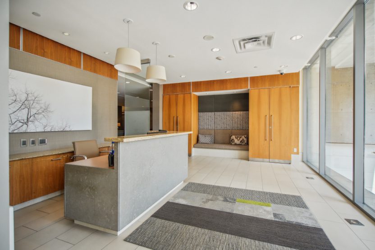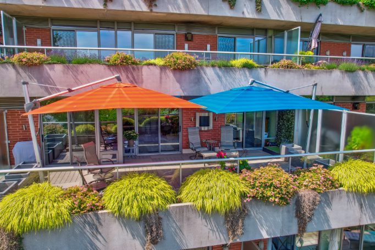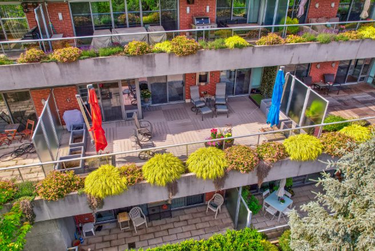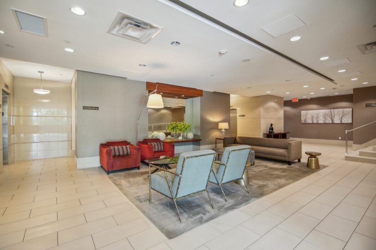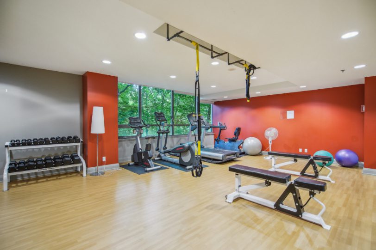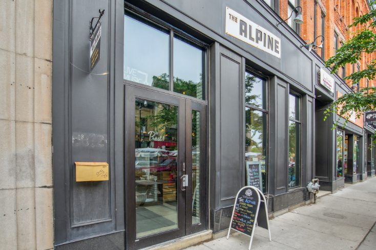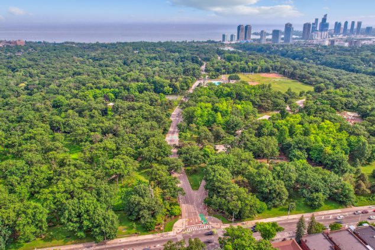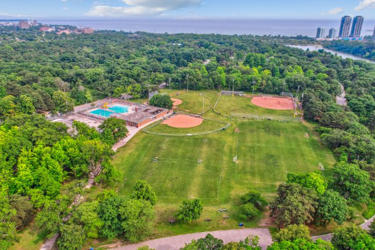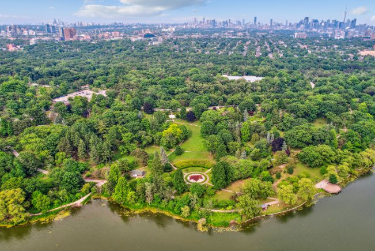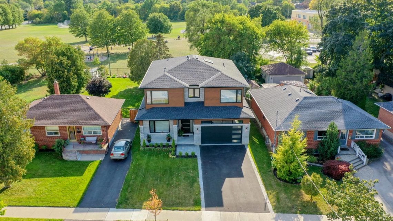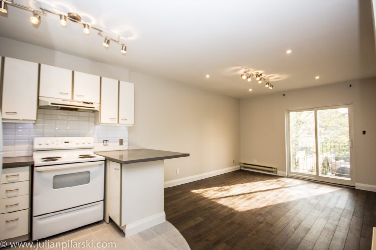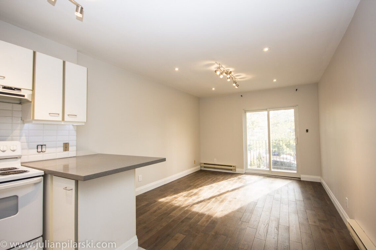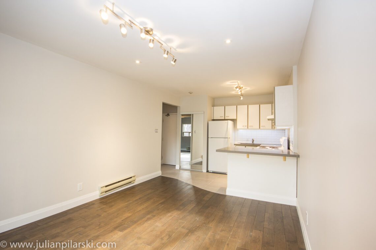Bedrooms
2+1
Bathrooms
2
Neighbourhood
High Park - Swansea
Parking
Tandem (2) Car Parking with Bike Rack Storage
SQFT
1587.08 Sq Ft + 580 Sq Ft Terrace - Photo Measurements
Property Type
Condo Apartment
Taxes / Year
$7,928.66 / 2023
MLS #
W8464136
Maintenance Fees
$1,864.73/ month
Maintenance Fees Include
Air Conditioning, Common Elements, Heat, Building Insurance, Parking, and Water
Locker
1
Building Amenities
Concierge Security Guard Party Room, Visitor Parking, BBQ Permitted, Meeting Room, Gym / Yoga
Feature List
Private Elevator Access (Direct to unit)
9 Ft Ceilings
Tandem (2) Car Parking
Locker
Bike Storage Rack
Completely Remodelled Suite
3 to 2 Bedroom Conversion
Porcelain “Wood” Flooring Throughout
Custom Kitchen with Peninsula Breakfast Bar
36” DCS Range with 6 Burner (gas)
Dual Drawer DCS Dishwasher
Custom Panel Fisher Paykel Refrigerator
Custom Barn Door (Primary Suite)
Luxury Finishes Throughout
Spa Inspired Bathrooms
South Facing Terrace (36’ x 17’)
Hose Bib, Electrical & Gas Connection on Terrace
2, 12 x 12 Umbrella and Planter Boxes (Included)
Second Bedroom with Private Entrance
Take a Tour
Virtual Tour
Area Amenities
Steps to High Park
Steps to Restaurants, Cafes and Shops
Bloor Line Subway (High Park)
Bloor West Village
Walking distance to Junction Village
Walking distance to Roncesvalles Village
Easy Access to Toronto Waterfront Trail Network
10 Minutes to Downtown Toronto
25 Minutes to Pearson International Airport

