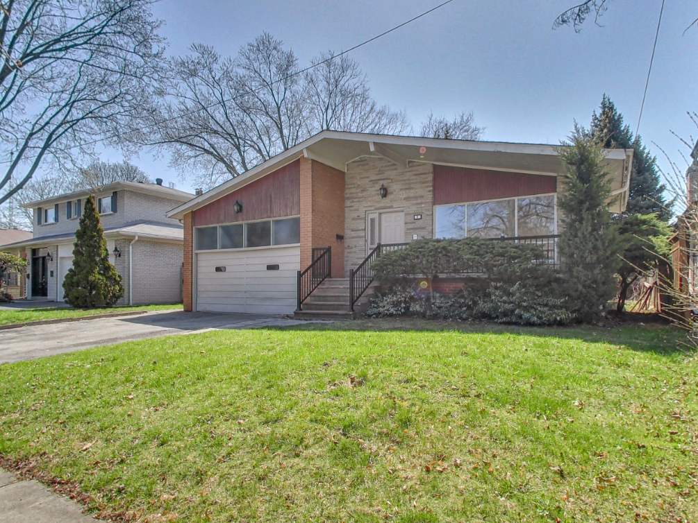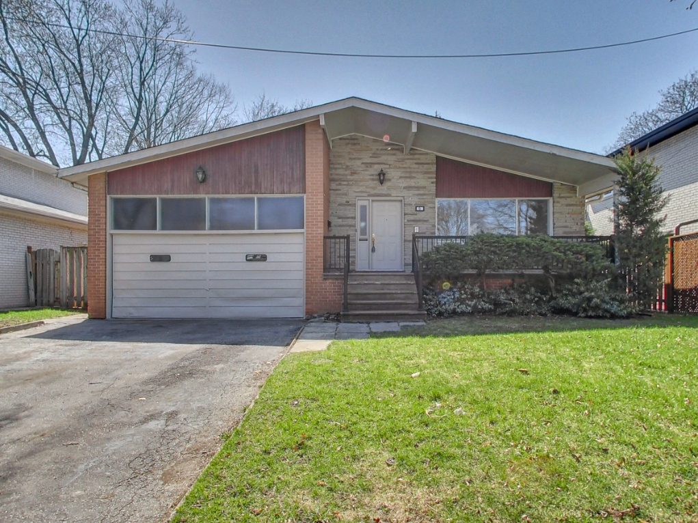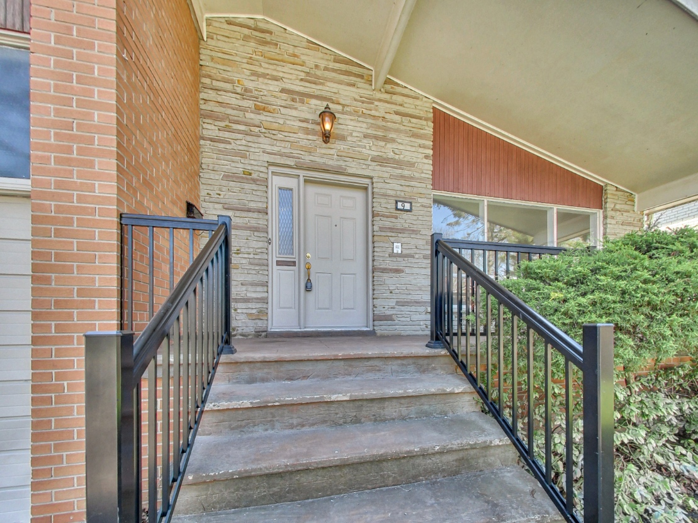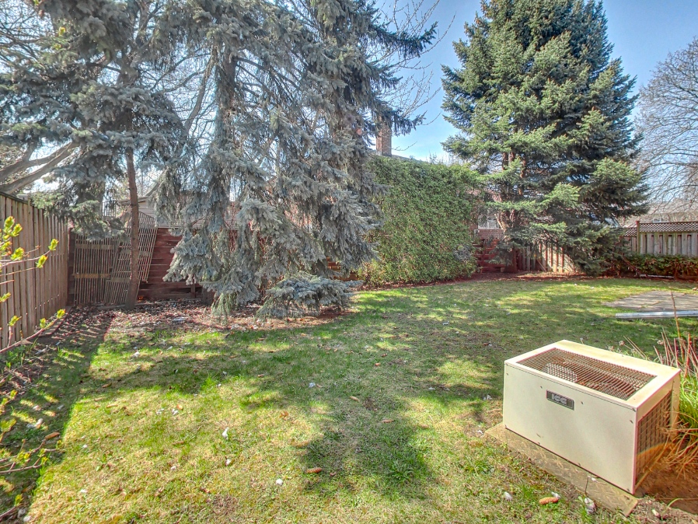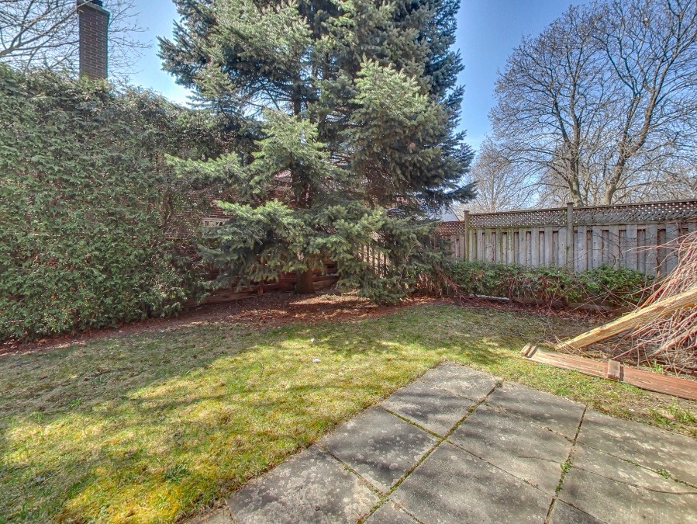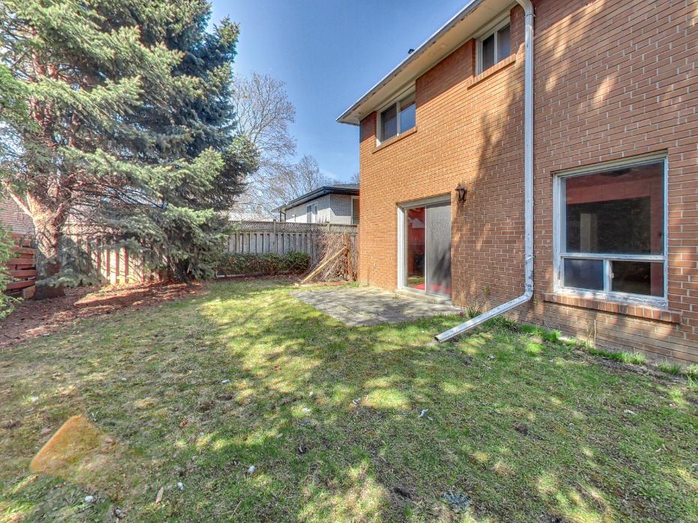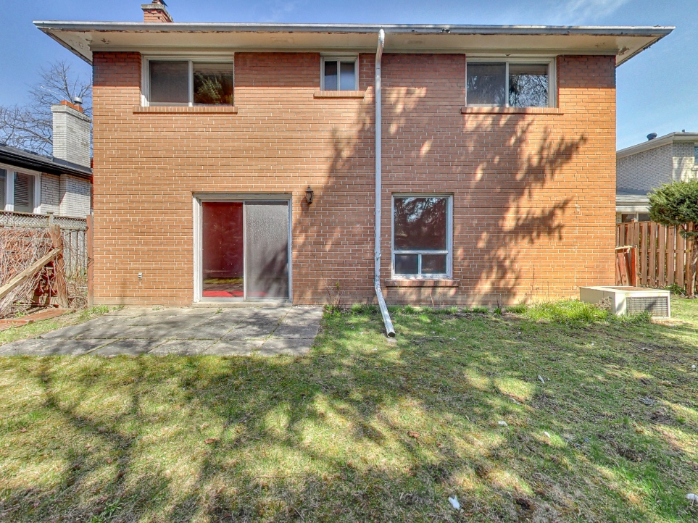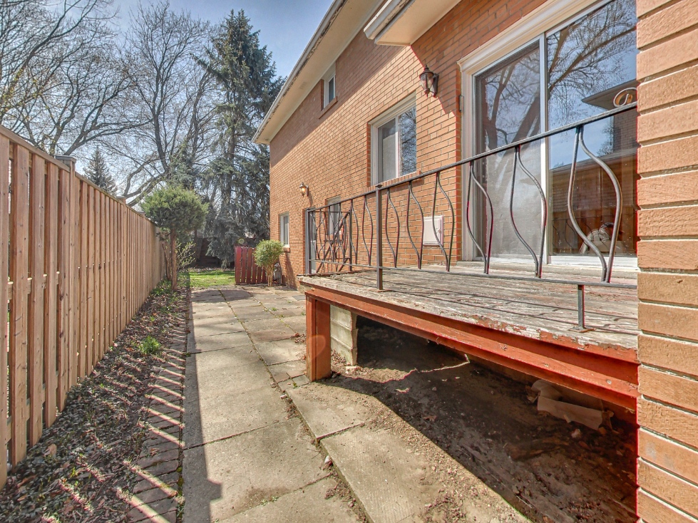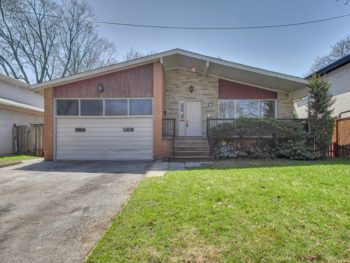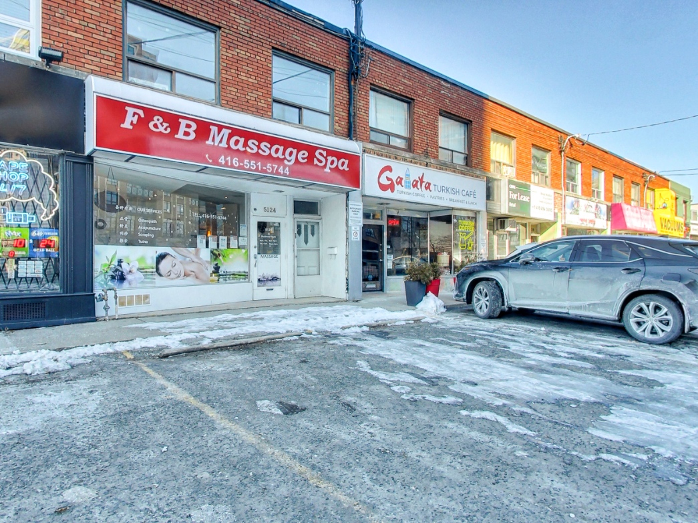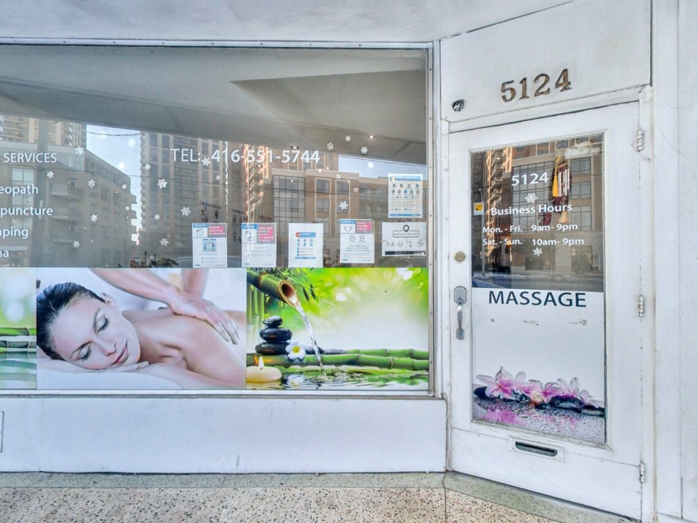Property Description
Welcome to 9 Sheffley Crescent, located in coveted Richmond Gardens. This spacious four-level back-split offers over 3000 Square feet of living space. The home features spacious sun-filled principal rooms, a large eat-in kitchen and a private south-facing yard. This immaculately kept home features four above-grade bedrooms with a primary suite that features an ensuite bathroom. Above grade family room that enjoys a stunning wood-burning fireplace and walk-out to your private backyard oasis. The family-centric neighbourhood is located steps to parks, Humber Trail, Schools and Shopping. Minutes to St George’s. Weston, Scarlet Woods, and Lambton Golf Courses. Easy Access to Major routes including 427, 401 and Downtown via Gardener Express Way. Renovate, Live-in as in or Update over time to your suite needs. 9 Sheffley Crescent offers endless possibilities and opportunities – your dream home awaits
Neighbourhood
Richview Gardens
Parking
2 Car Garage - Total Parking for 6
Lot Size
52.99 ft x 109.45 ft
Property Type
Detached - Four-level Backsplit
Taxes / Year
$5,639.65 / 2021
Feature List
- 4 Level Back-split
- Side Entrance
- Above Grade Family Room
- Wood Burning Fireplace
- Primary Suite with Ensuite Bathroom
- Above Grade Laundry Room (roughed-in)
- Family Sized Eat-in Kitchen
- Spacious Principal Rooms
- Large Recreation Room
- Ample Storage Areas
- Large Cold Cellar
- Double Car Garage
- Freshly Painted
Area Amenities:
- Steps to Parks, School and Recreational Trails
- Minutes to West Toronto’s Most Prestigious Gold Courses
- Minutes to Shopping/Plaza
- Family-Centric Neighbourhood
- Quiet Tree-Lined Street
- Excellent School Catchment ( French Immersion)
- 10 Minutes to Pearson International
- 20 Minutes to Downtown Toronto
- Great Access To Major Routes (401, 427)
$5,300 per month + utlities
4 Beds / 2 Baths / 2000 - 2500 Square Feet
High Park/ Roncesvalles Village
More Details
$4,0000/month + TMI
5 clinical rooms Beds / 1 Baths / 1800+ sq Ft Square Feet
High Park
More Details

