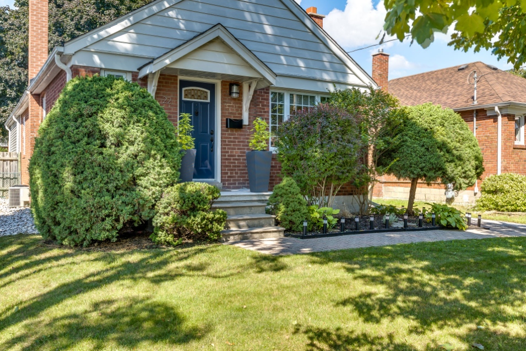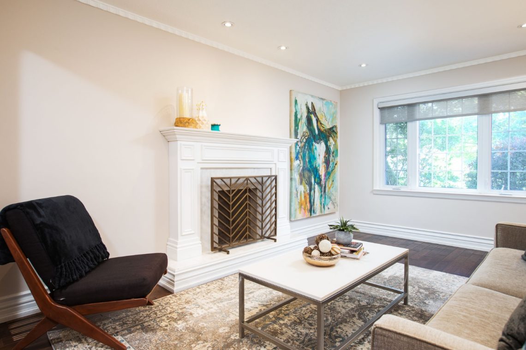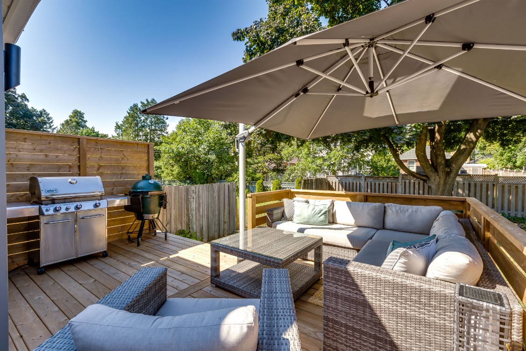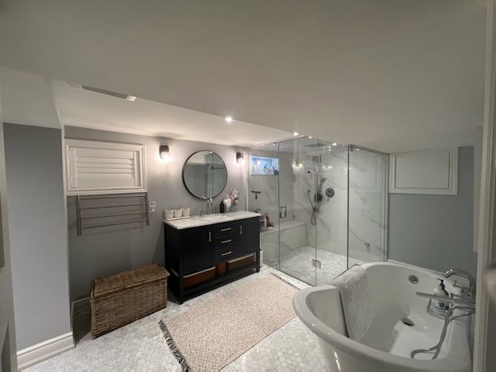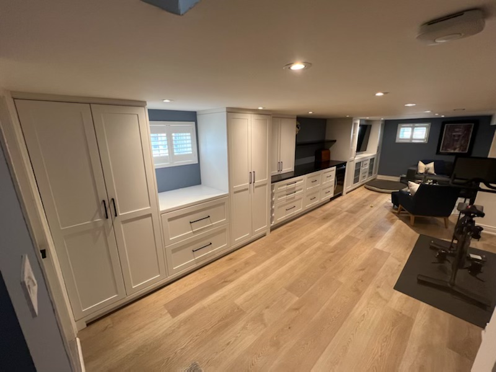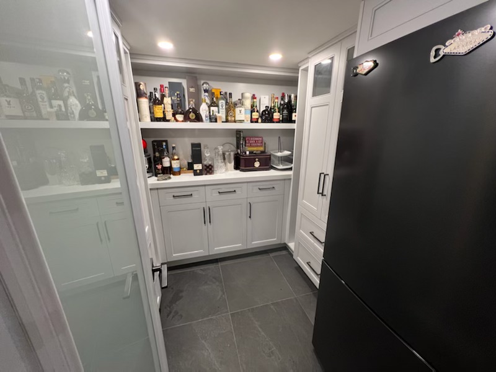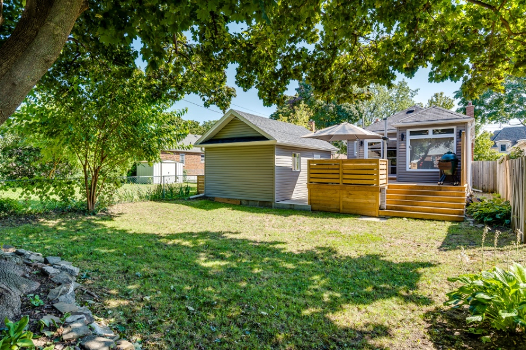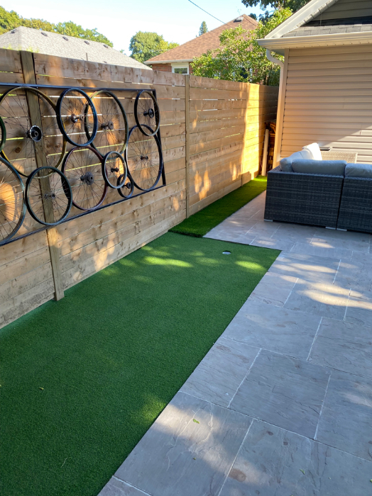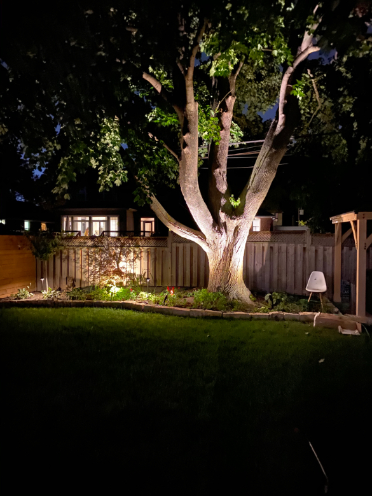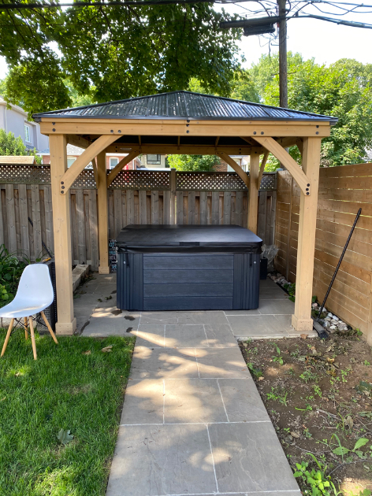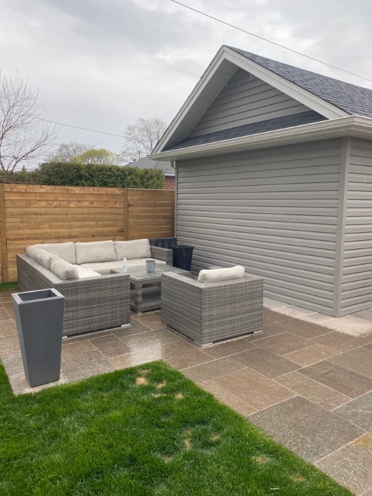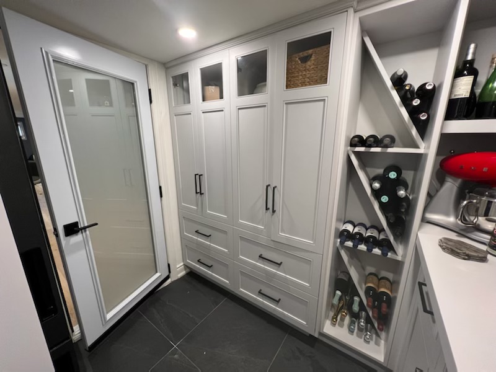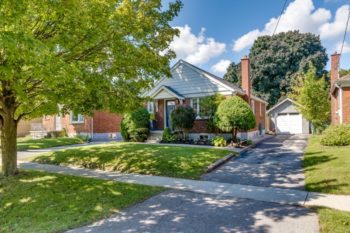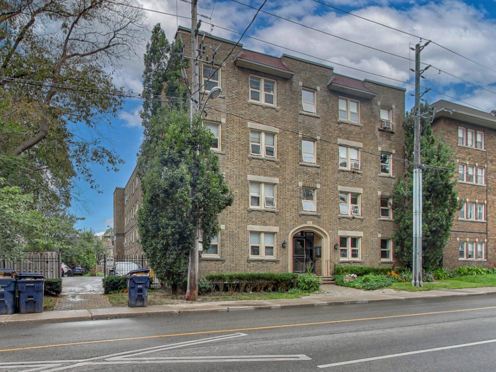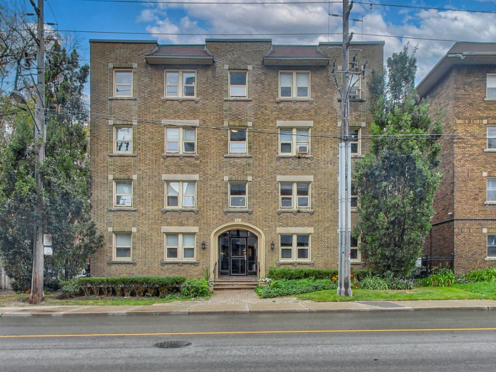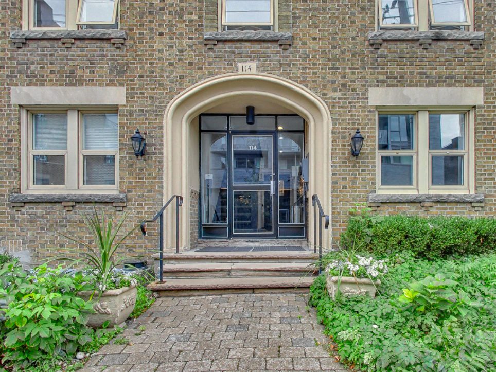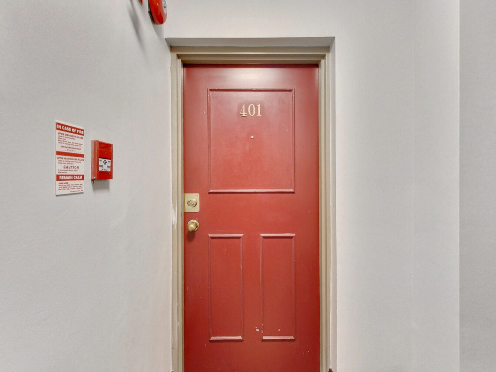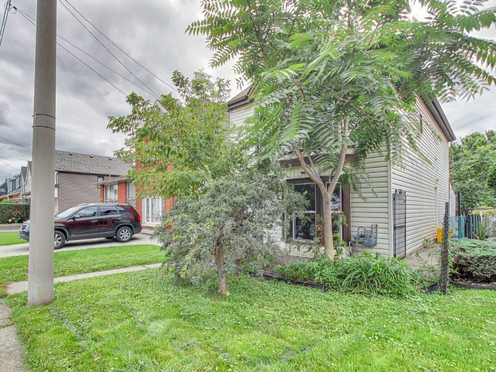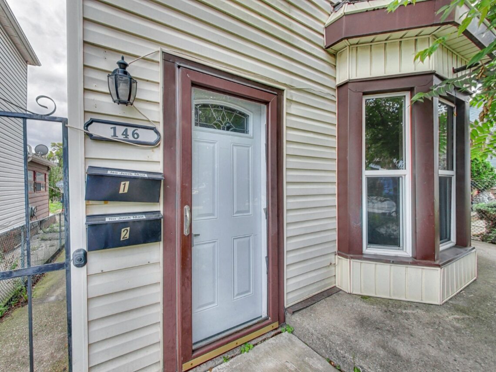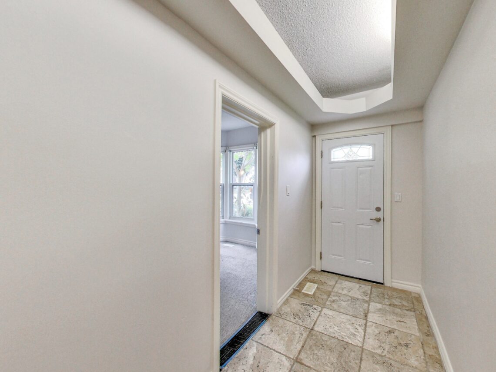Property Description
Located in heart of The Queensway Village, this family-centric neighbourhood, is notable for its proximity to every convenience imaginable in addition to falling under the catchment of some of West Toronto’s most desirable schools. This meticulously remodelled home has been entirely transformed to create the perfect fusion of luxury, function and style.
The main level enjoys hardwood throughout, a spa-inspired bathroom complete, spacious open plan living and formal dining room, a library/den with custom built-ins and workstation and a stunning eat-in gourmet kitchen that would inspire the most discerning chef. The Lower level is complete with a stunning 4 piece bathroom with Steam Room, an Expansive media area with built-ins and an incredible Wine Cellar/Storage Room. At the rear of the home, walk out to the expansive deck and enjoy complete serenity in your private professionally landscaped yard featuring an outdoor Spa with Pergola and putting green!
Executive Rental, Professionally Landscaped, Oversized Detached Garage, Expansive Deck, Private Yard, Putting Green, New Spa with Pergola. Steam/Shower Room, Wine Cellar, Tons of Storage, New Appliances a Must See!
Neighbourhood
The Queensway Village
SQFT
1168 sq ft + 817 sq ft below grade
Lot Size
41.01 ft x 133.00 ft
Property Type
Detached Bungalow
Feature List
- Hardwood Flooring
- Rear Addition
- New Garage (2017)
- New Deck (2017)
- Mostly new Windows (2017)
- Finished Lower Level
- Library / Office
- Custom Mill Work
- Wood Burning Fireplace with Custom Mantle
- Spa Inspired Bathrooms
- Recessed LED Lighting Throughout
- Chef’s Kitchen
- Eat-in Kitchen
- 2 Skylights
- Ample Storage
- Automated Custom Shades
- Rear Entrance
- Walkout to Deck
$2,500/month (all inclusive and fully furnished)
1 Beds / 1 Baths / 500-599 Square Feet
Humewood-Cedarvale
More Details
4 Beds / 2 Baths / Approx. 2,000 Sq Ft Square Feet
North End
More Details

