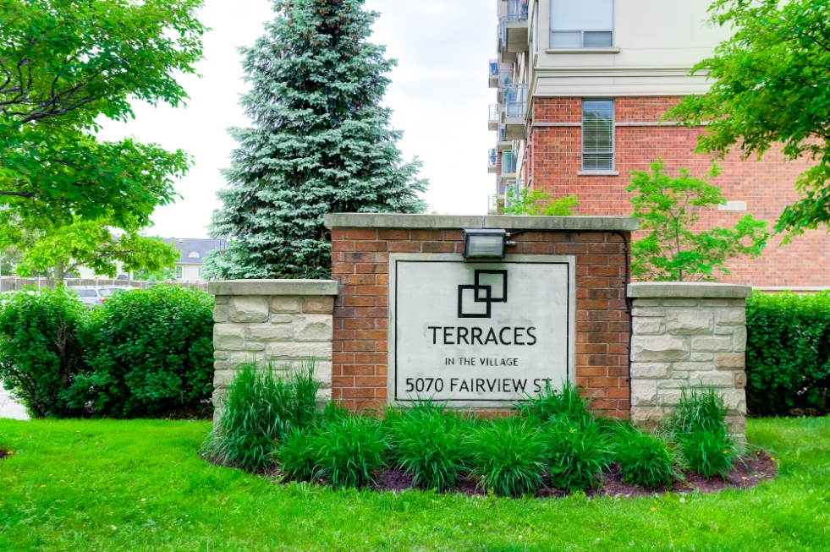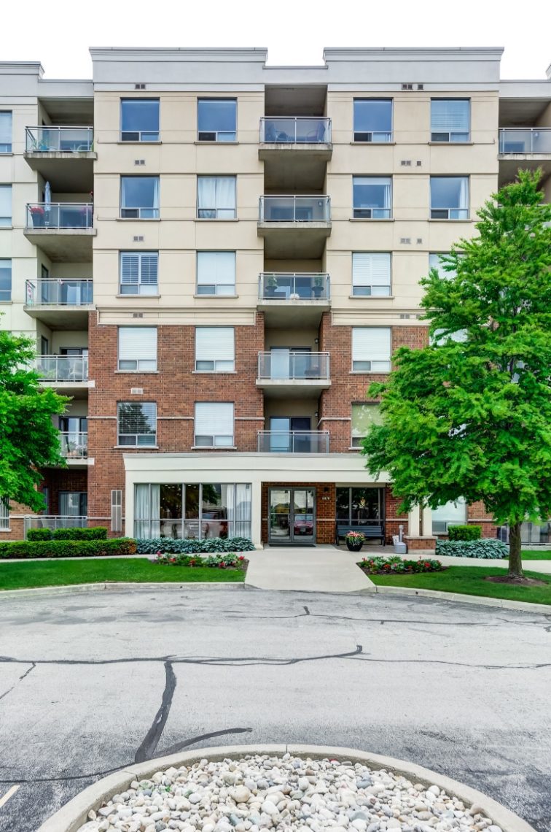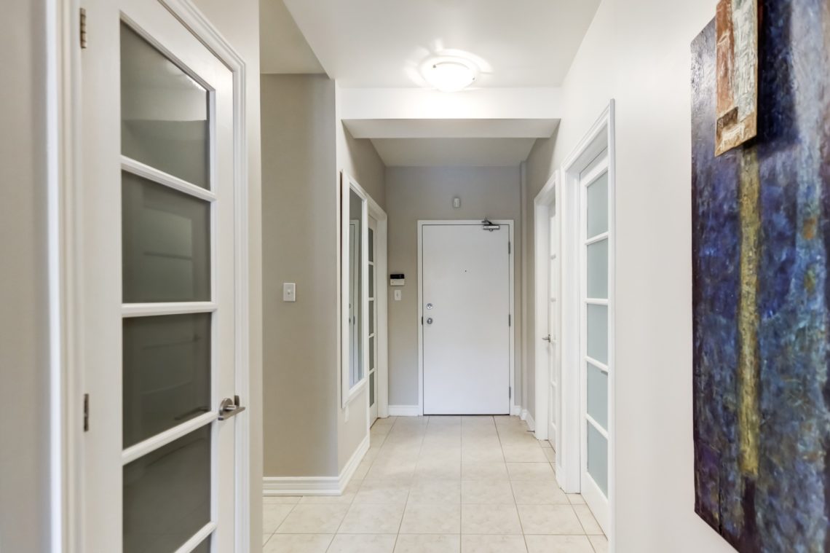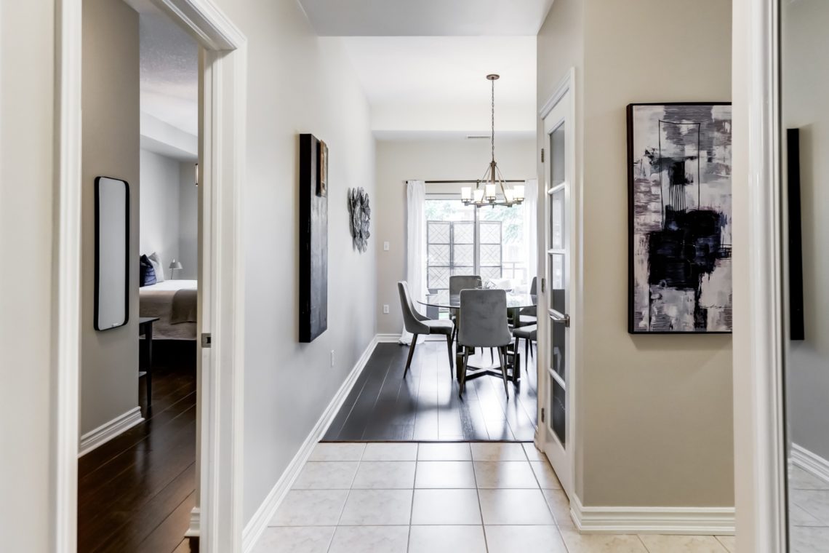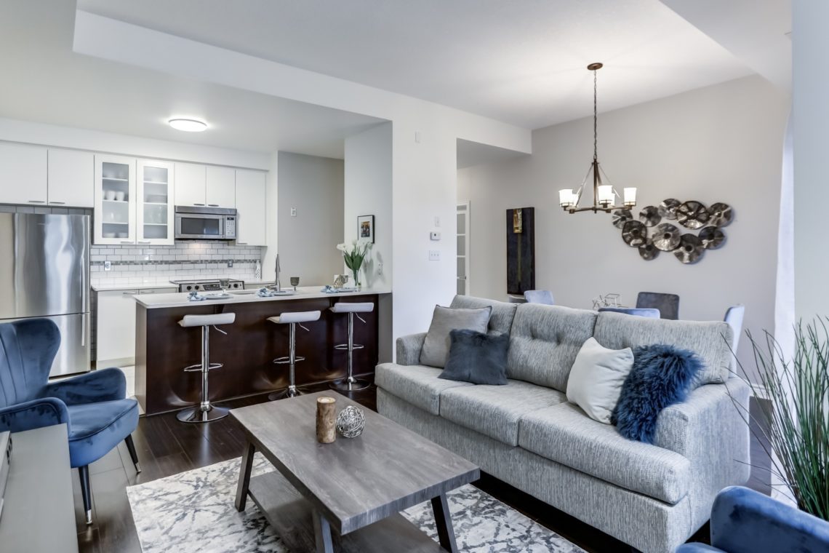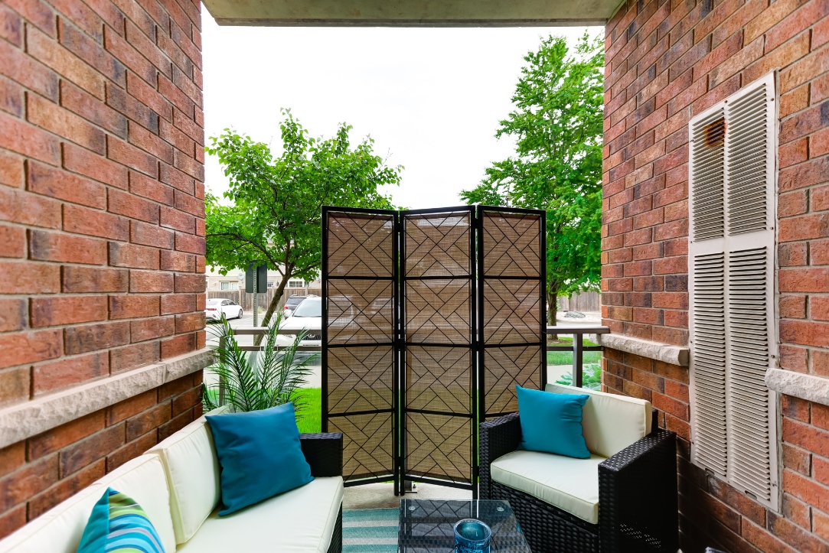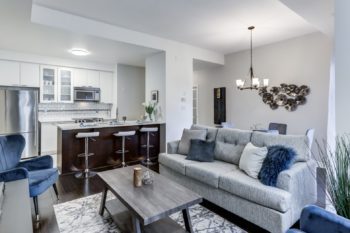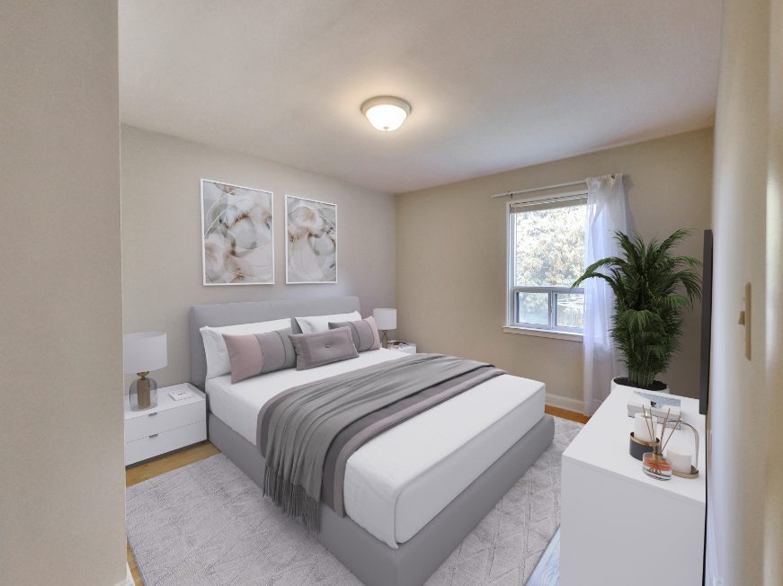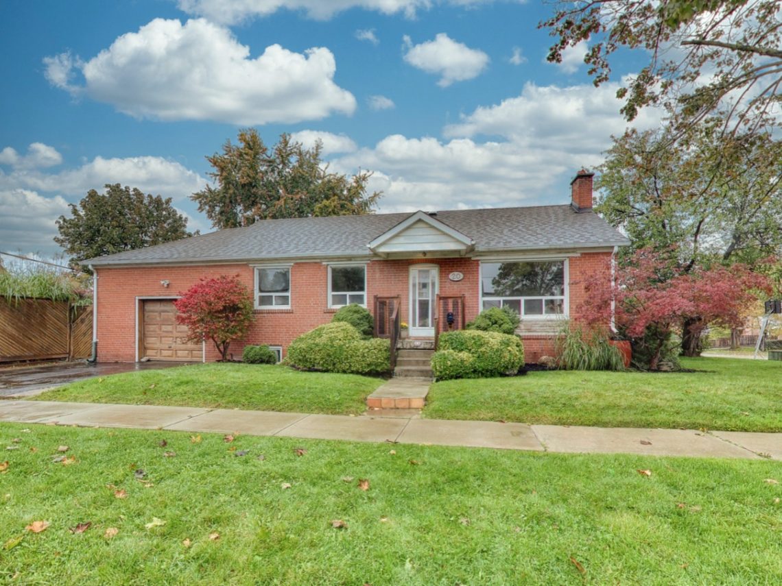Bedrooms
1
Bathrooms
2
Neighbourhood
Appleby
Parking
1
SQFT
900 - 999
Property Type
Condo Apartment
Taxes / Year
$2,373.21 / 2022
MLS #
W5652644
Feature List
- Ceiling height is just under 9 feet.
- Spacious foyer with access to walk-in laundry, pantry and utility room, powder room and large closet.
- Luxurious finishes including frosted glass paneled doors throughout, lovely dark wood, wide plank flooring in living, dining and bedroom; porcelain floor tiles in foyer, kitchen and bathrooms.
- Contemporary kitchen with high-end cabinetry and quartz countertops, plentiful cupboard space, four stainless steel appliances and an oversized peninsula overlooking the open concept living and dining space.
- Entertainment-sized dining room space with double sliding door access to your intimate ground-level terrace.
- Great, window-lined work-from-home office space.
- Well-appointed master bedroom retreat with large walk-in closet and spacious en-suite bathroom.
Take a Tour
Building Amenities
- Bike Storage
- Underground Car Wash
- Party/Meeting Room
- Lots of Visitor Parking

