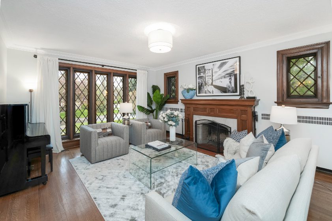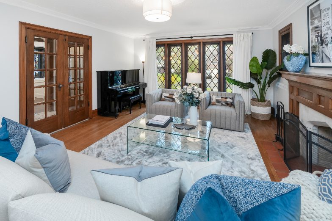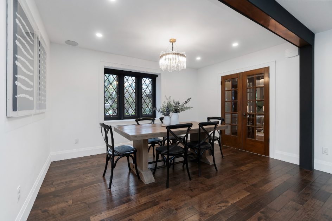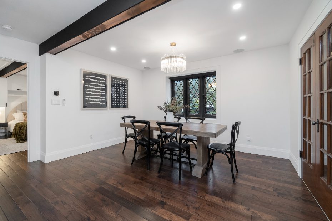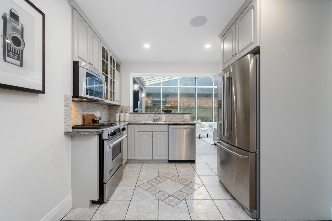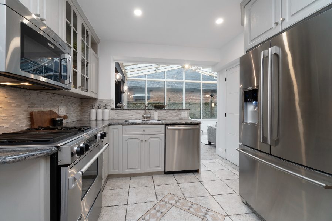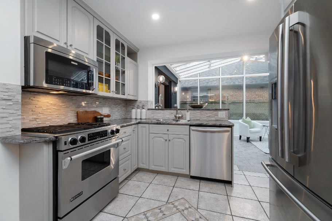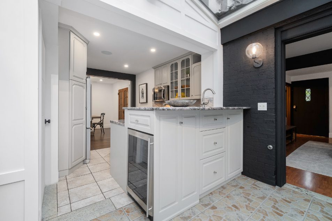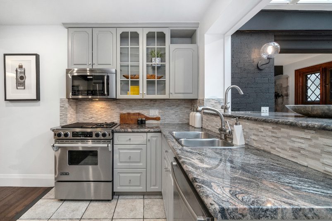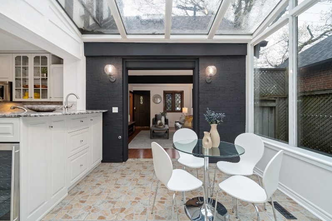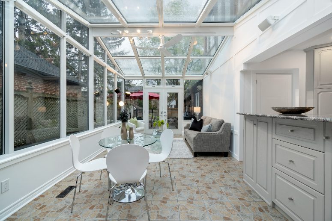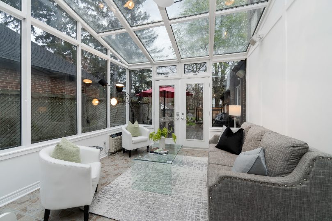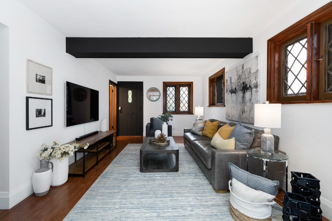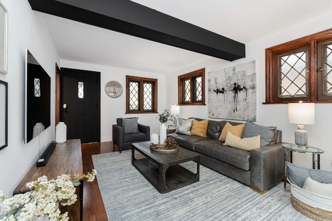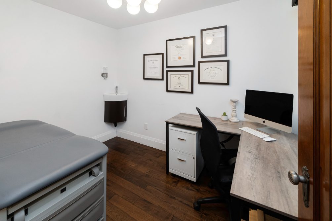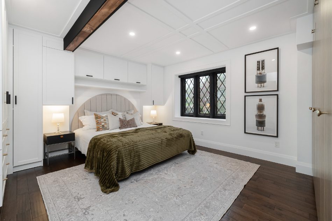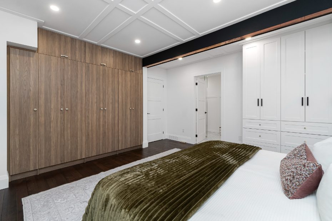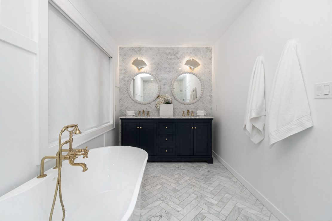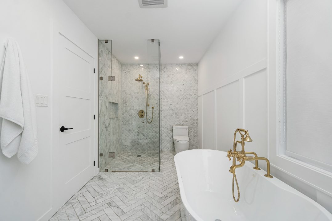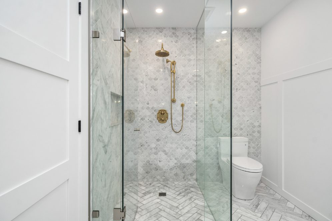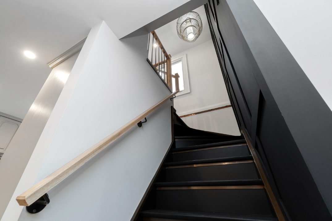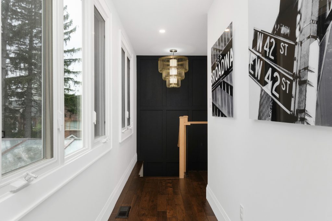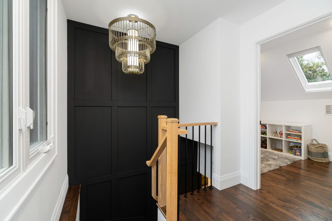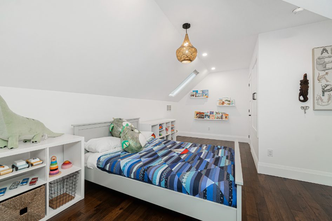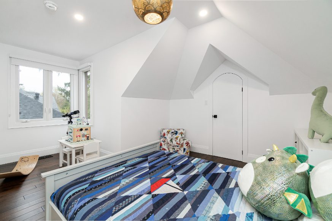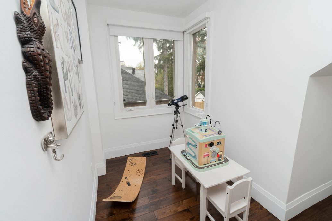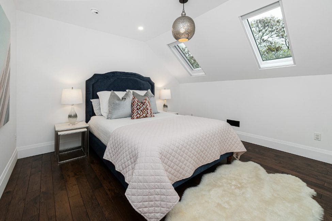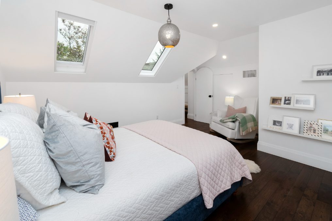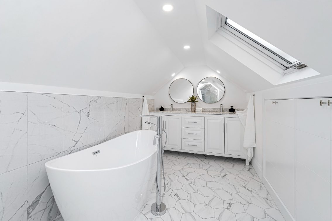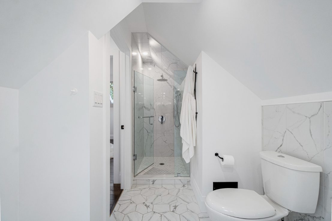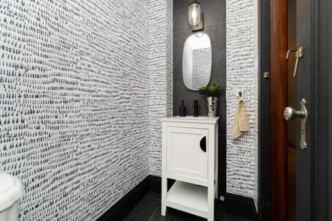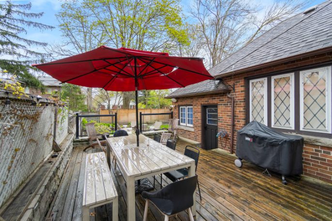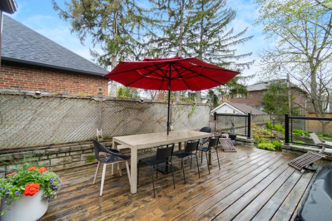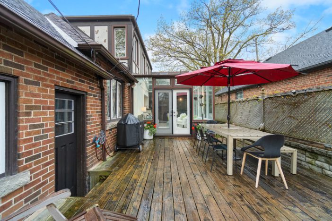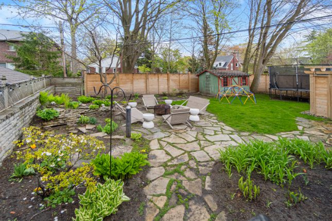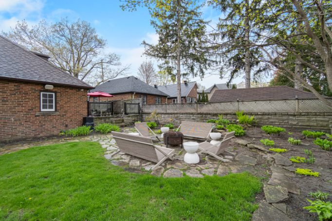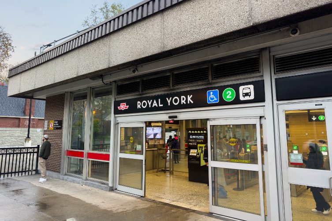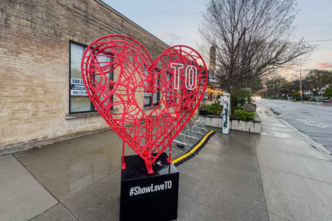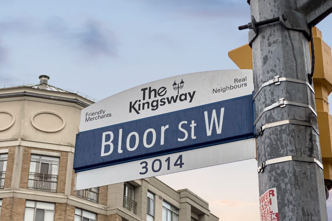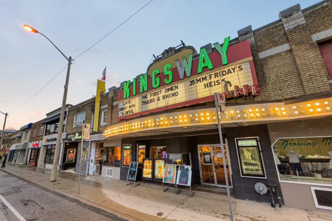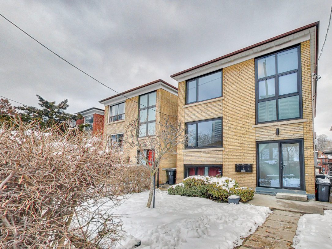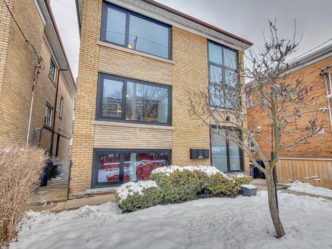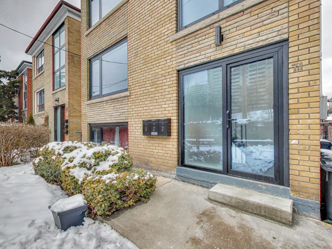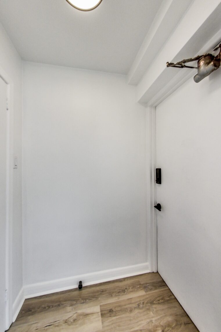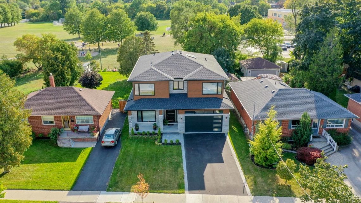Bedrooms
3 + 1
Bathrooms
3
Neighbourhood
Sunnylea
Parking
5
SQFT
2000 - 2500 Sq Ft
Lot Size
50 ft x 120 ft
Property Type
Detached 1 1/2 Storey
Taxes / Year
$7,757.01
Feature List
Main Floor
2 Principal Entrances: Royal York & Meadowvale (Excellent for professional Office)
Main Floor Office off Main Entrance
Updated Main Floor Primary Suite with Ensuite (2020)
Hardwood Flooring (2020)
Wired Audio System (with network and controller) and TP LINK access point in dining room
Wall-mounted speakers in Solarium
4 Season Solarium with Vaulted Ceilings
Premium Stainless Appliances
Fireplaces (Main and Lower) (as is)
Wine Fridge
Second Level
2 Bedrooms with Walk-in Closets(2020)
Skylights (2020)
Hardwood Flooring (2020)
Built-in Storage (2020)
Spa Inspired Bathroom (2020)
Lower Level
Premium Electrolux Washer and Dryer
Unfinished and with incredible potential
Mechanical
Updated Electrical Panel and System (2020)
Whole home surge protection on the main electrical panel
GE whole home water filtration system – being sold in (as is)
Alarm System (not monitored)
In-wall electric heat/air conditioning unit services the solarium Central air conditioning (as is)
Hot Water Tank 40-gallon (owned)
Furnace (2024)
Outdoors
Premium 50 x 120 Lot (Survey Available)
Professional Landscaping
10-zone Irrigation System
LED Landscape Lighting
8’ x 12’ Garden Shed
4 Car Private Drive
1 Car Garage
Take a Tour
Area Amenities:
Desirable School Catchment (OLS, Sunnylea, SMDY)
Steps to Bloor Street in the Kingsway
Steps to Restaurants, Cafes, Shopping & Boutique Shops
Steps to Royal York Subway
Recreational Trails (Mimico River, Humber Trail)
Memorial Pool and Recreational Center
Steps to Sunnylea School / Park





